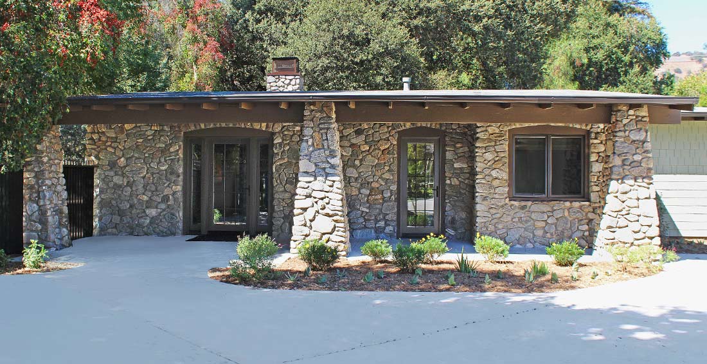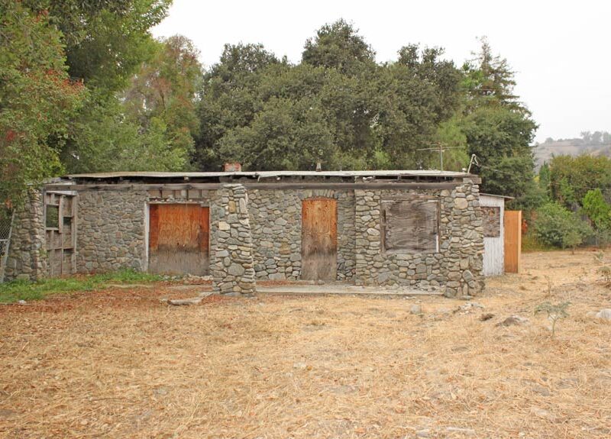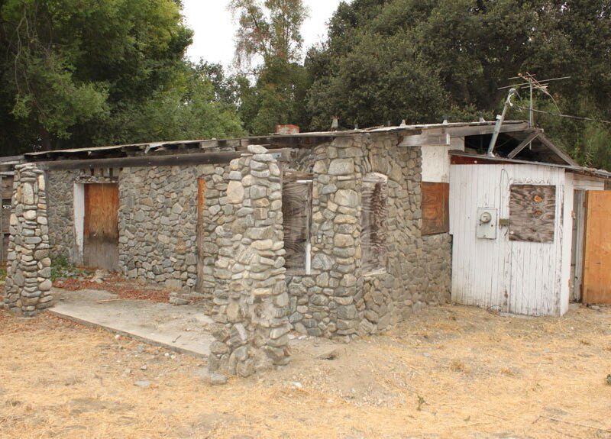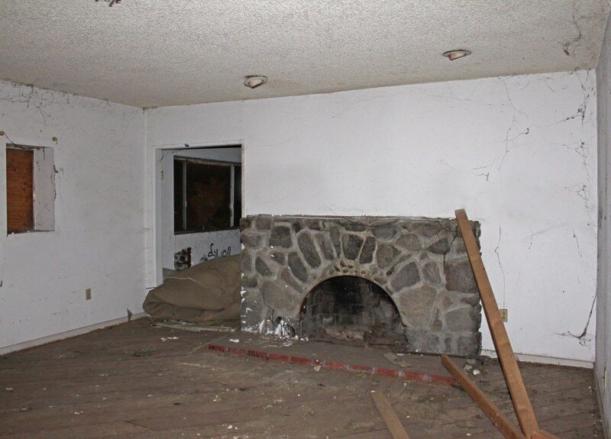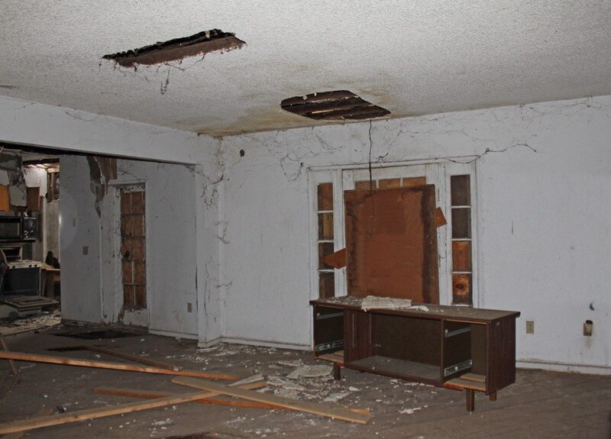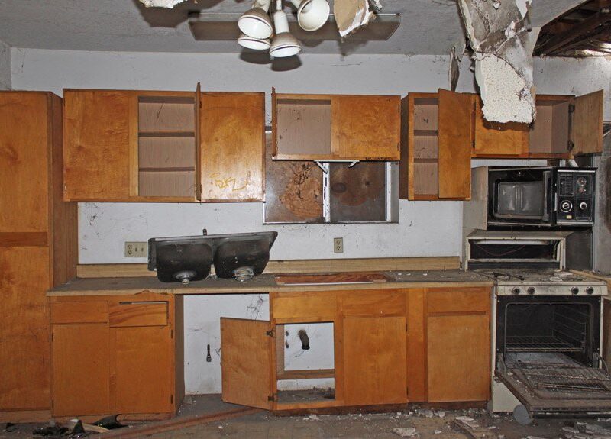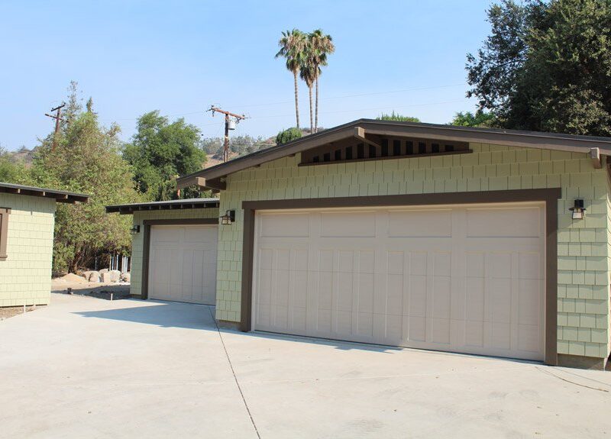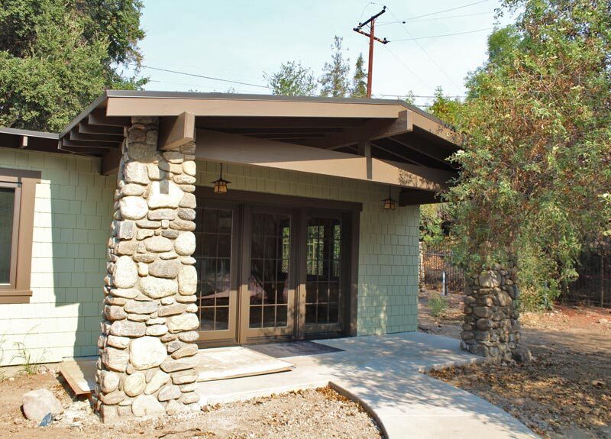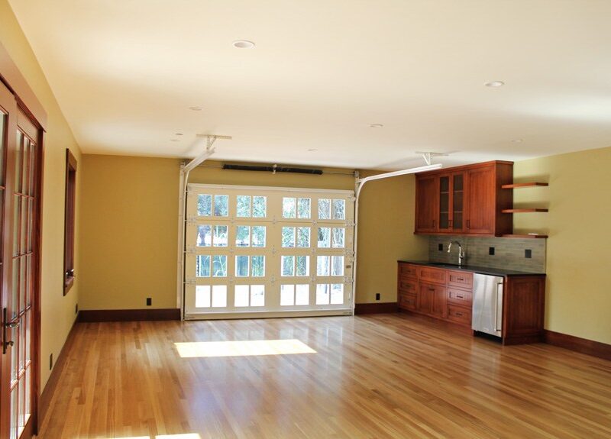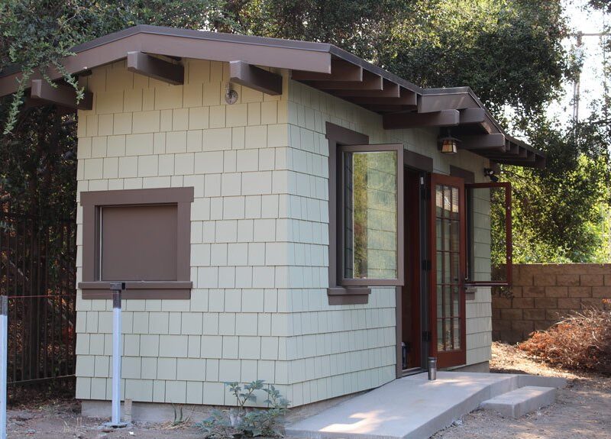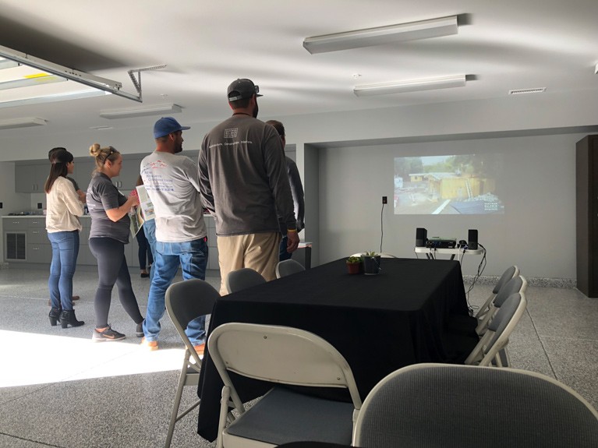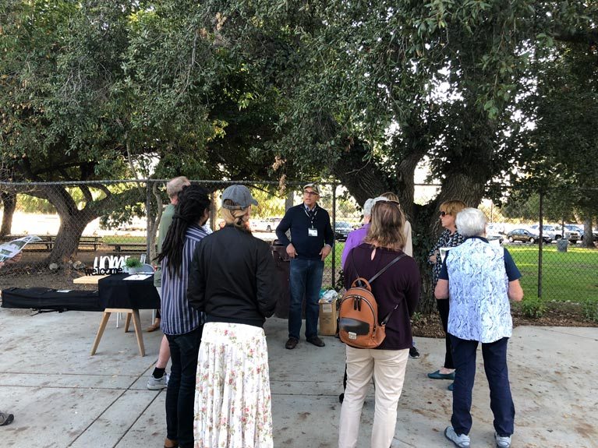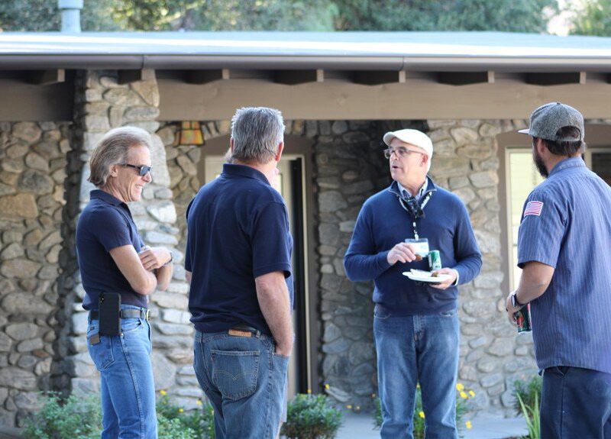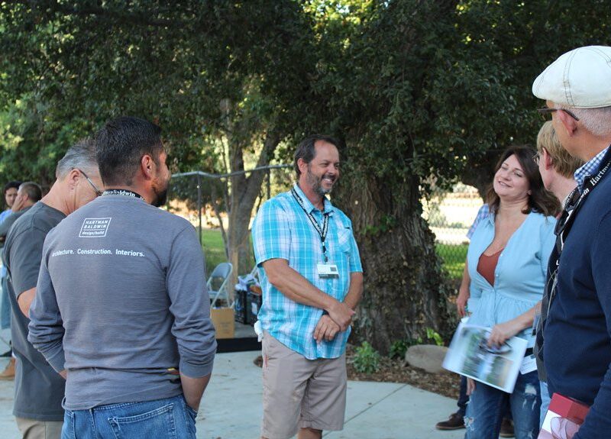Project Spotlight: The Canyon Residence
This 1923 former grove house is a historic remnant of the area’s citrus industry. These small fieldstone vernacular homes once dotted orchards throughout San Dimas and the surrounding communities. Though never numerous, they are today extremely rare. In fact, the San Dimas Historical Society said this may be the very last one left in the city. With tapered stone columns and a broad covered porch, style-wise, this home reflects the Craftsman bungalow tradition of the period.
[/no_elements_holder_item][/no_elements_holder]
By the time it was purchased by the current owner a few years ago, the home had been unoccupied for at least 20 years. With its location next to a Los Angeles County park, it had been a major attraction for animals and vandals. The condition would have caused most to flee, but with the new owner’s appreciation of history and the natural beauty of the site, he hired HartmanBaldwin to begin its renovation. Outside of the masterful stone work, most of the original material of the home was sadly beyond repair. HartmanBaldwin set out to design a moderately expanded new floor plan that would retain major features like the fireplace. Part of the home’s renovation focused on preserving the original exterior stone walls and columns while adding 282 sq. ft. of living space. A key component of the renovation plan was seismic stabilization of the existing building. The exterior stone veneer was stripped inside, and a new steel-reinforced foundation laid inside the old one, re-bar reinforced shotcrete was then sprayed on the inside of the stone. The newly-reinforced masonry was then tied to new floor and roof diaphragms to provide lateral stability. Another important factor was energy efficiency. Closed-cell foam insulates the exterior walls and new dual glazed wood windows and doors replaced the rotting or missing originals. The home was designed in the Arts and Crafts Style which highlights traditional detailing, elegant woodwork, as well as stone masonry.

The home is now equipped with 3 bedrooms, 2.5 bathrooms, new kitchen, living, and dining room. The honed granite countertops in the kitchen are in Black Absolute by Marbolis. Honed finishes can be easier to keep looking clean and demand less attention than their shiny counterparts. The combination of the black granite and stain-grade cabinets in a warm cherry creates an elegant finish that feels rustic. Colored ceramic tiles used in the backsplash are layered in subtle variations of green on golden brown. Interlaced within the backsplash are 3” dec orative tiles that provide a delicate break in the pattern.

The remodeled living room features the original 1920s stone fireplace. A new wood mantel sits above the fireplace to combine beautifully with the Craftsman style coffered ceiling. Flanking the space for the 60” television are two light fixtures. These Arroyo Craftsman Mahogany Wood Sconces have a gold white iridescent glass with a T-Bar overlay and a bronze finish. To create a seamless transition from the living room to the hallway and the rest of the home, these sconces were also used into the hallway.


The original tapered stone exterior wall now acts as a beautiful entry detail into the master suite. The white oak strip hardwood flooring continues throughout the whole home. The aluminum clad exterior French Doors made by Sierra Pacific in the master suite provide a nice view and connection to a courtyard and path to the studio.
[/no_elements_holder_item][/no_elements_holder]
Three other structures were designed for the property with the style and scale of the original home in mind. The largest of these is the Garage/Workshop. This finished space includes a bathroom, an abundance of storage and two electric-car charging stations. The Studio is a single-room flexible space, that has a wet bar and can be used as a music or art studio, or whenever the homeowner needs a large space with great connection to the outdoors. The smallest, but perhaps most intriguing, building is the Train Shed. The new homeowner is a live-steam railroad hobbyist. The new elevated track, also designed and built by HartmanBaldwin will be larger than the club track at Griffith Park!
[/no_elements_holder_item][/no_elements_holder]
We had the pleasure of hosting a Finished Project Reception at this striking San Dimas Residence. Clients were able to admire the finished work while meeting those who worked on this project. It was a wonderful opportunity for everyone to get together and celebrate the end of another artfully crafted project.

