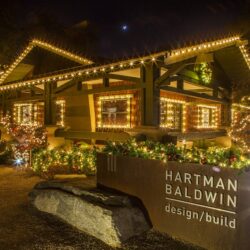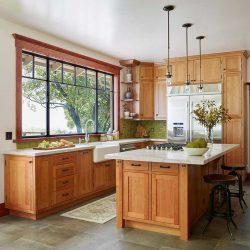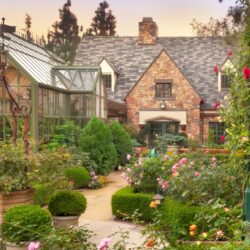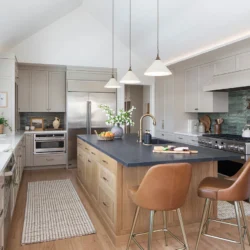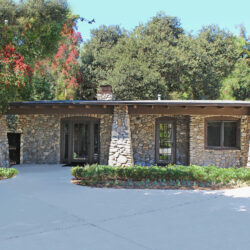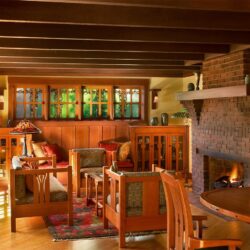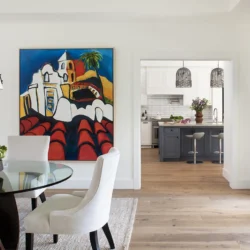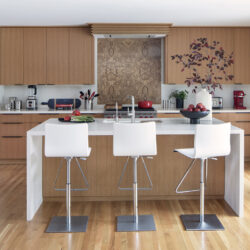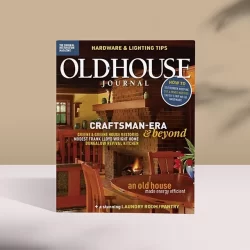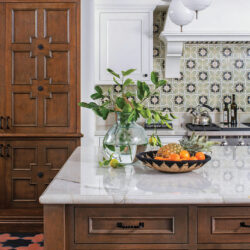Indulge in Luxury: Our Selection of the Top 5 Luxurious Gifts for Design Aficionados
With the holiday season in full swing, we’ve rounded up our picks for the best gifts for friends and family with a proclivity for great design and luxury brands. Design Consultation This holiday season, go beyond the ordinary and give the ultimate gift. Whether it’s transforming a beloved space through an extensive remodel or creating […]

