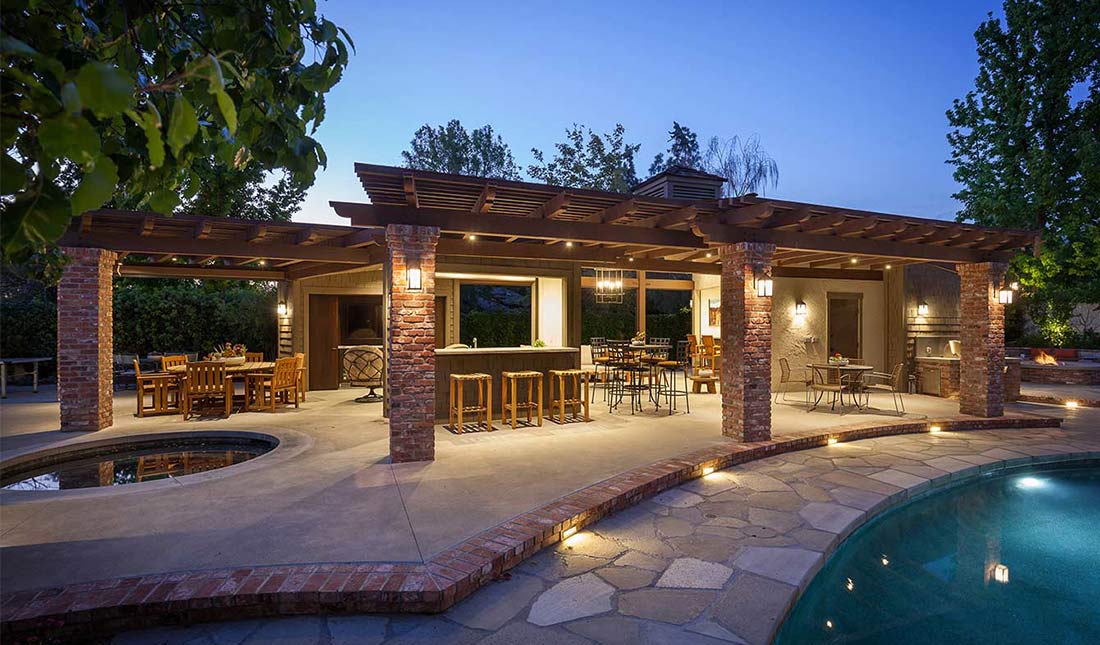Project Spotlight: Perfect Summer Retreat

Their first luxury home remodel projects with HartmanBaldwin included an extensive kitchen, family room, living room, master suite and foyer remodel of the home. We then collaborated in the art studio addition, as well as exterior landscaping redesign. A few years later they looked to remodel the existing pool cabana which now includes a new kitchen, bathroom, new trellis structures, new audio/visual system throughout structure and grounds for maximizing entertainment quality, along with a new bar and tv area. The newly expanded seating area of the pool cabana was achieved by removing the large double-sided fireplace that divided two main gathering areas.
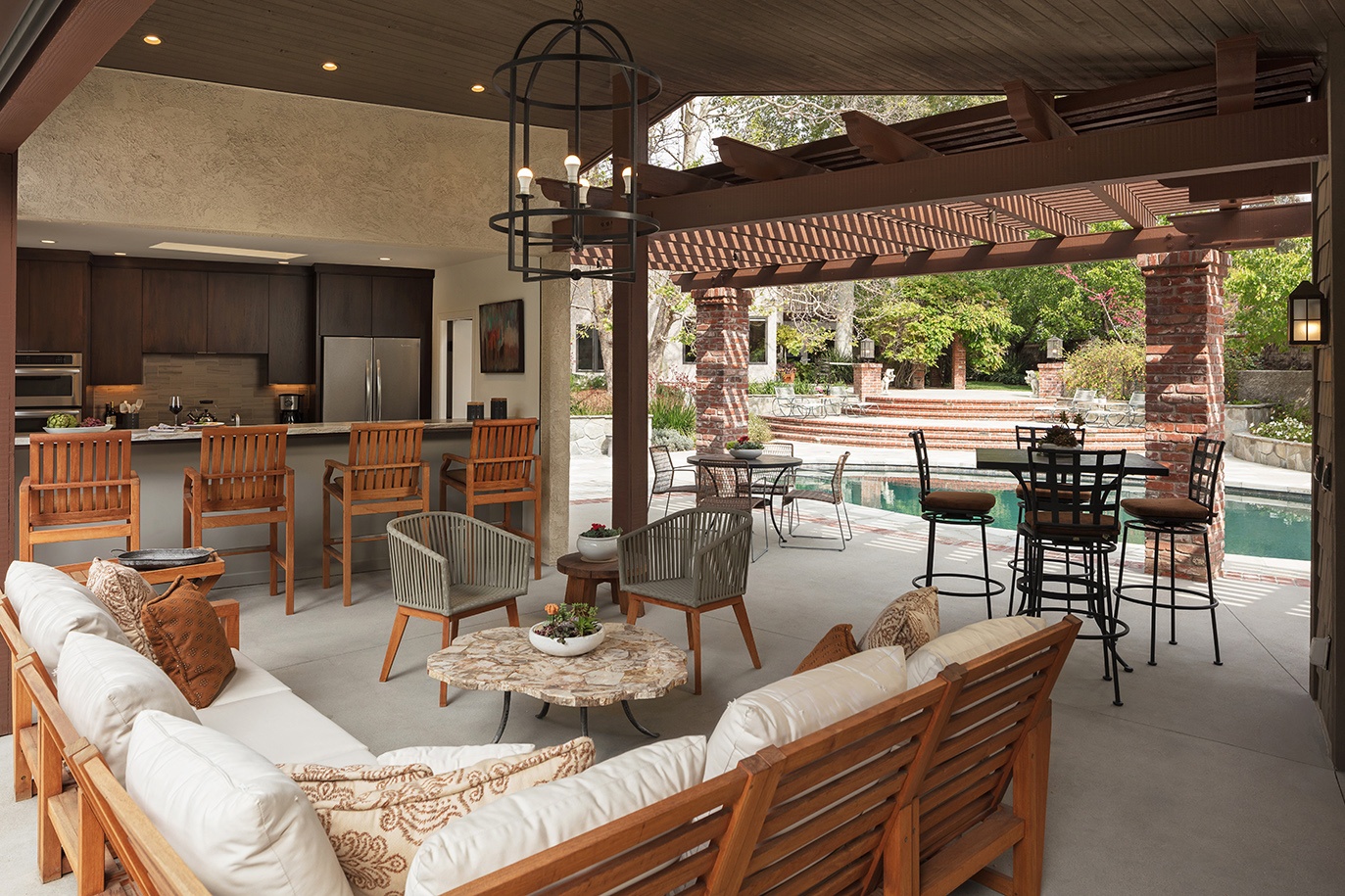
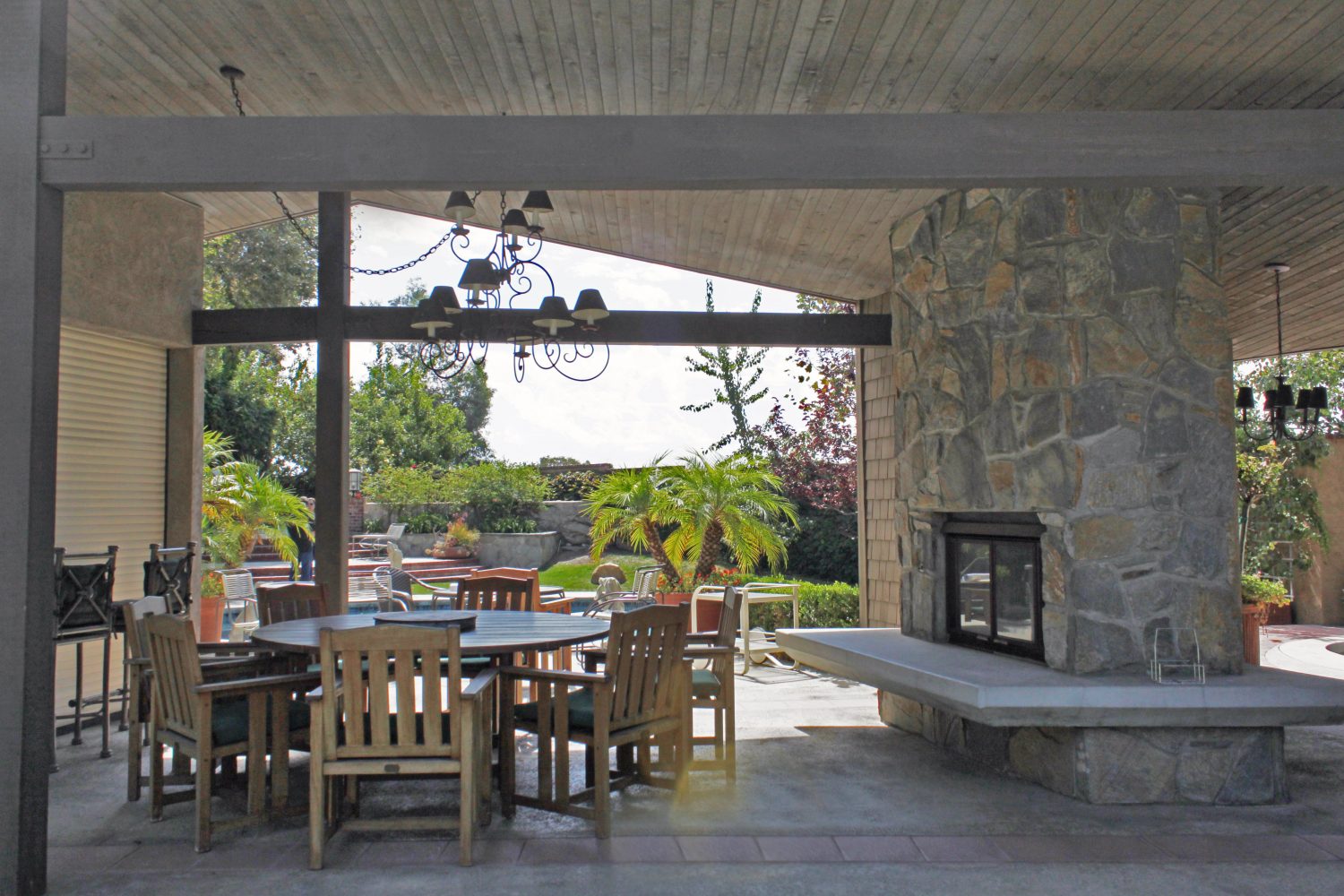
New concrete flooring brightens the room entirely, as it will also feel much nicer to walk on. The material is very durable and low-maintenance, perfect for this outdoor area. The Pulver Pendant by Steven Handelman Studios used above the seating area illuminates the space with the help of the Builders Line Flush Mount Fixtures. The chandelier and lantern complement the sophisticated yet casual style of the pool cabana. The new trellis shade structure provides a light, airy and inviting space to relax, dine, or just admire the view. The 4×8 wood arbor trellis allows for 1 ½ daylight exposure, allowing for just the right amount of sunlight to peak through on a bright summer day. The shading structure also creates a great transition from the swimming pool to the main seating area of the pool house.
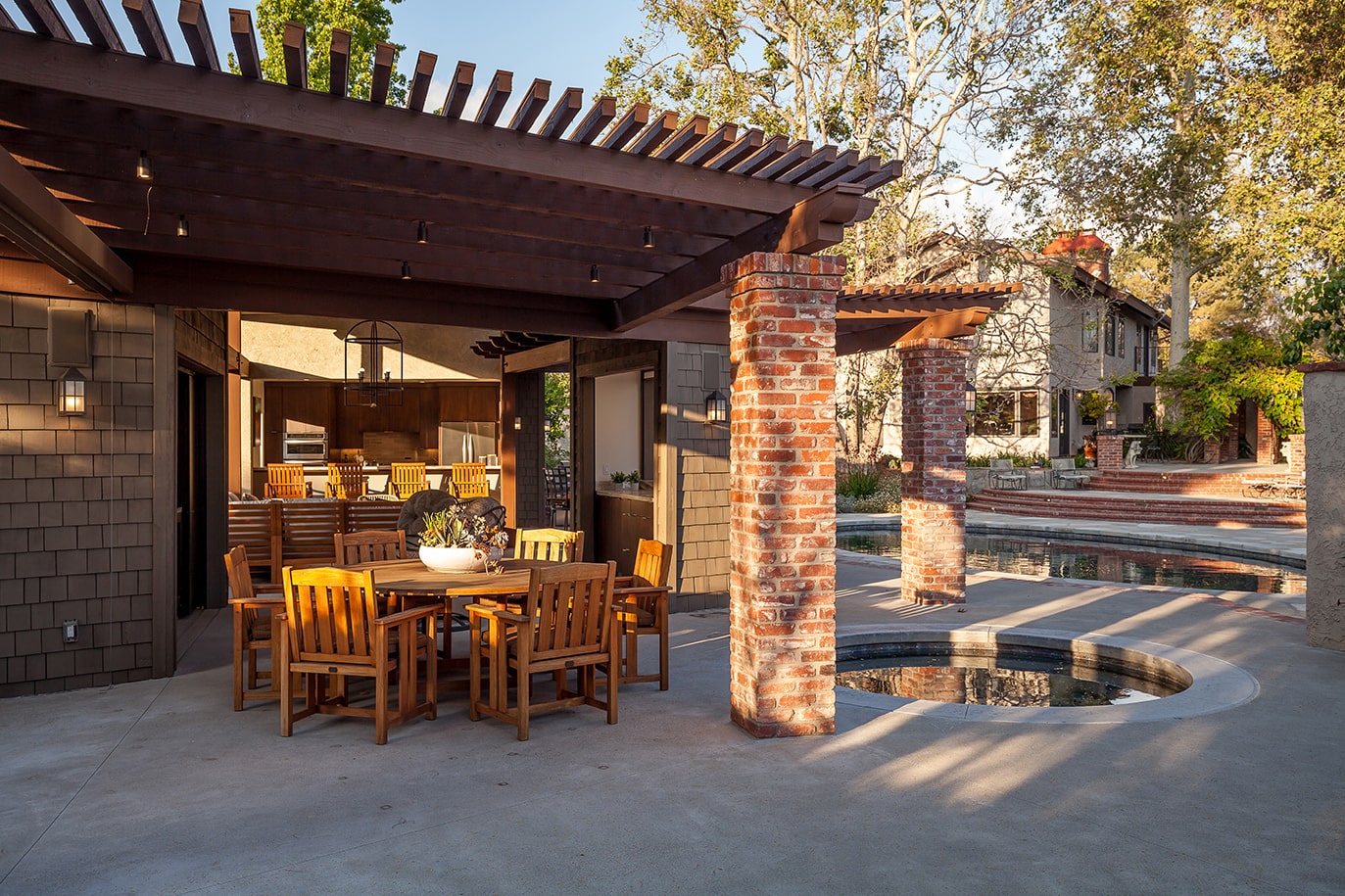
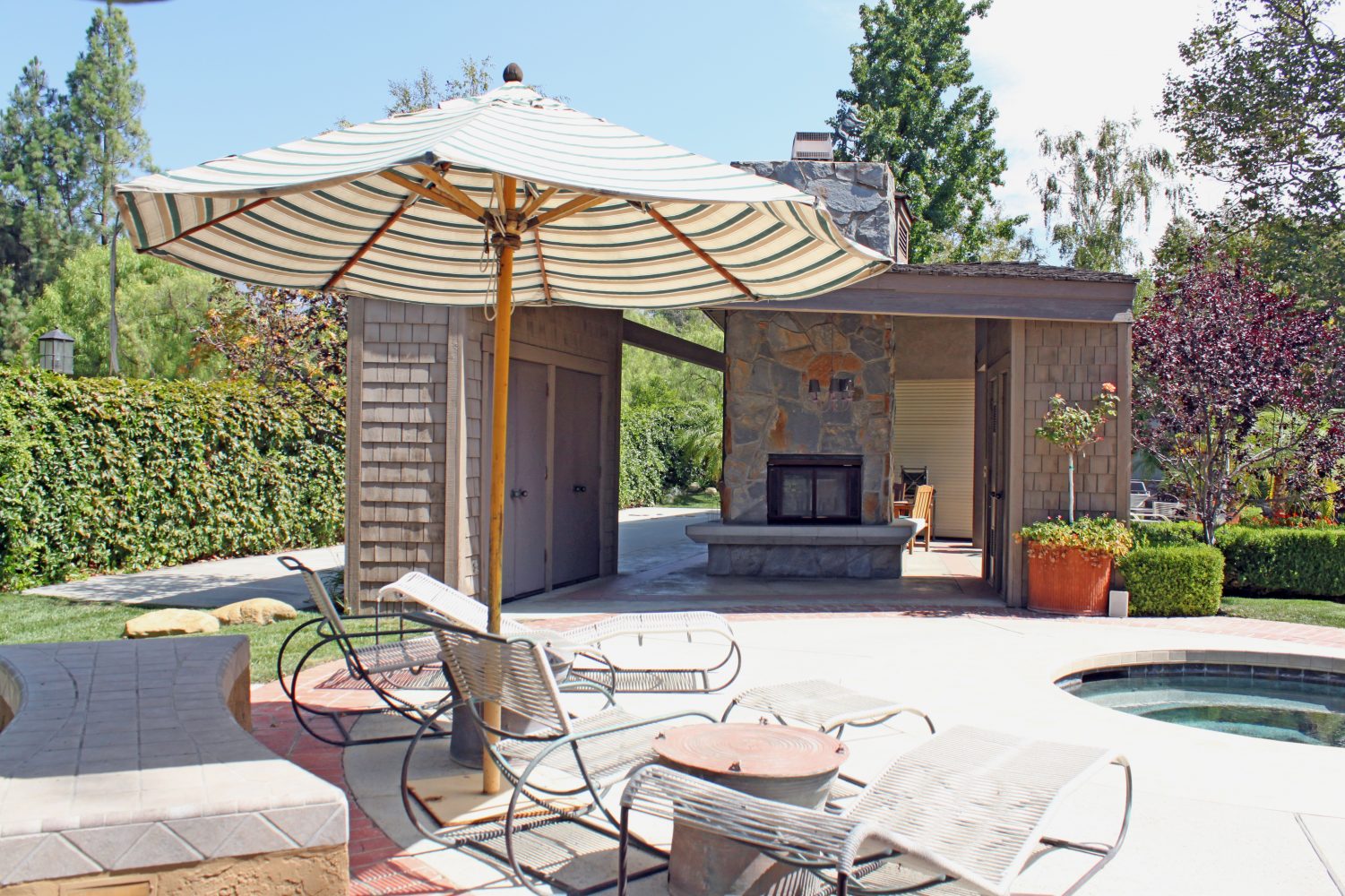

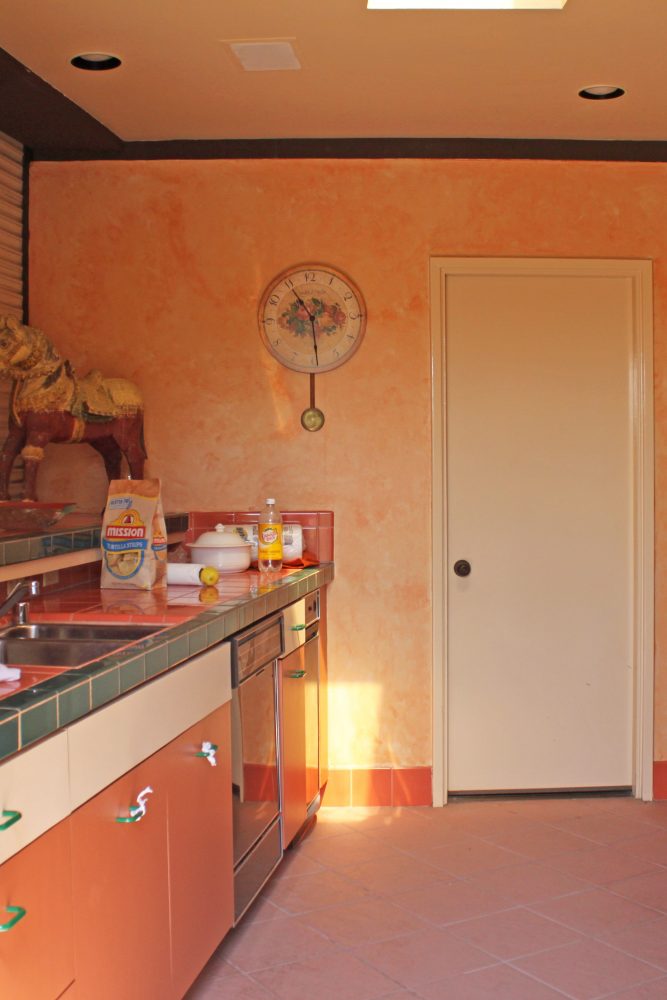
The muted color scheme continues to the bar seating area. Fantasy Brown Satin Countertops give the kitchen a new dramatic look. The diagonal movement in the marble, the brown veining, plus the off-setting cream and white tones give the materials a beautiful and lively appearance. Found above the bar counters, Enviroblind’s Motorized Roll-Up Security Screens elegantly manage the sun’s heat and glare, and make the kitchen a more comfortable environment. In addition, they provide excellent crime deterrence. Once in the down position, the shutters activate a system that prevents them from being rolled up by force, so once closed they remain locked.
The skylight above the kitchen allows for natural sunlight to illuminate the area and complement the dark teak cabinetry. This strong and durable wood is perfect for outdoor use. To add contrast to the cabinetry, Athens Gray Honed Backsplash Tile was used. The combination of light and dark creates a bold space, providing a regal elegance and sense of coziness. In addition, KitchenAid’s French Door Refrigerator provides the perfect features for outdoor living. The pull-out freezer allows you to organize frozen items on three levels, and with the Temperature Management System, all ingredients are held at the optimum temperature to maximize their flavor and texture. KitchenAid’s 36” 5-Burner Gas Cooktop includes a removable griddle, giving this gas cooktop the power and versatility any challenging recipe demands. The burners provide even coverage to ensure proper heating without scorching, perfect for a barbeque with friends and family.
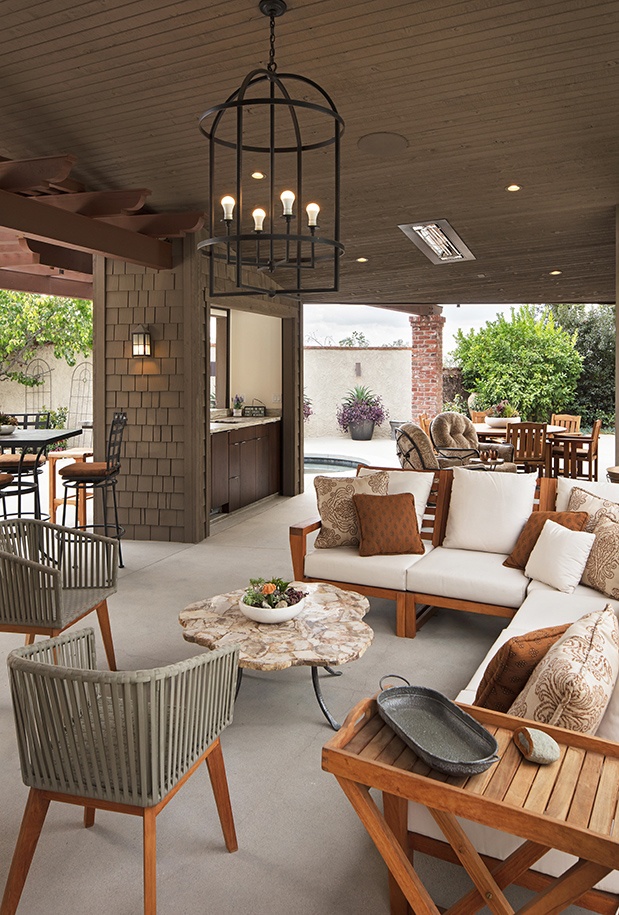
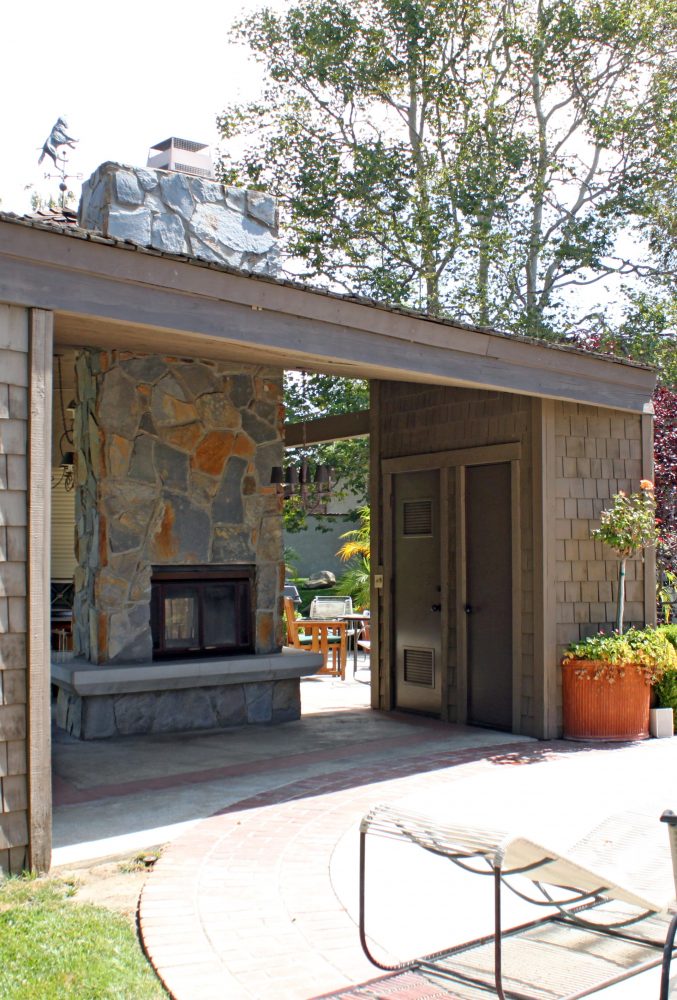
Since the double-sided fireplace was removed, new programmable heaters


This beautiful pool cabana can now be enjoyed by friends and family of our clients. For even more photos of this project, be sure to visit the project portfolio on our website.

