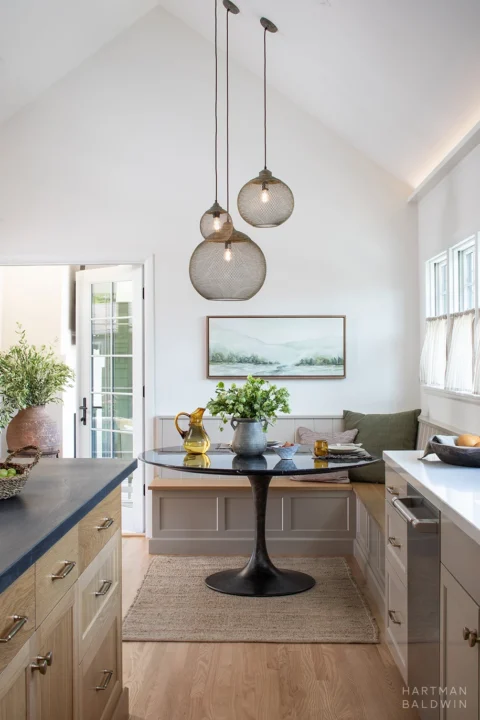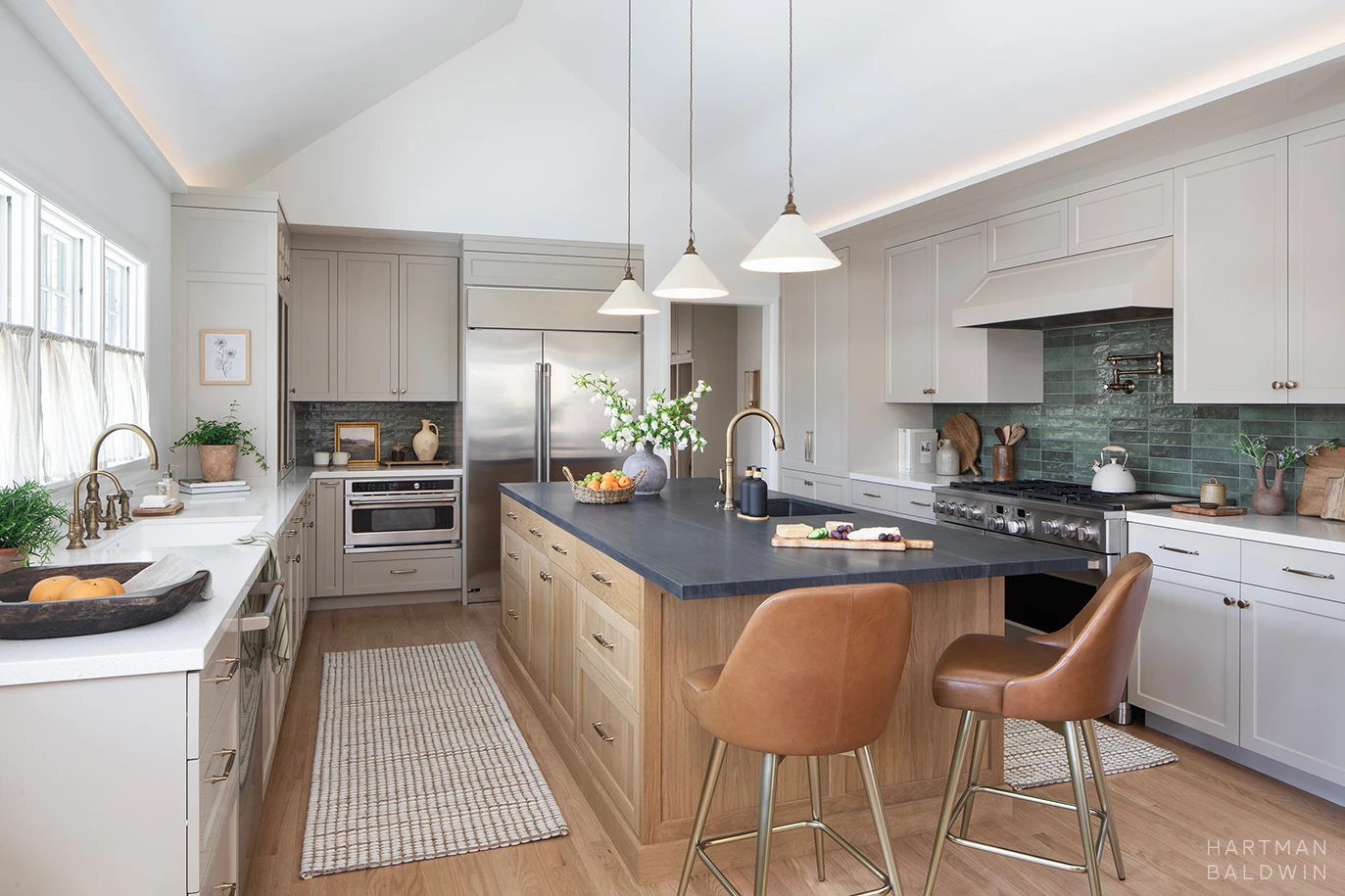Redesigning a California Ranch for Ultimate Modern Living
Welcome to the stunning transformation of the Cambridge Residence. This classic 1950s California Ranch home has been reimagined to embody modern luxury and timeless design. At HartmanBaldwin, we pride ourselves on creating dream homes that reflect our clients’ unique visions while honoring the architectural integrity of their original spaces. In this project, we worked closely with our clients to restore and reinvent their home, turning it into a luxurious retreat that blends contemporary and traditional styles with seamless indoor-outdoor living.
Ben and Erica came to us in 2019 after purchasing this charming home for a mid-century ranch remodel. The home had fantastic bones—it sat in a great neighborhood, had a classic ranch style, and checked all their boxes. But they knew from the start they wanted to make some big changes. The goal was to restore the home’s timeless character while completely rethinking how the spaces could function for their family. Their wish list included updating the entire interior and reimagining the backyard into a space perfect for entertaining—complete with a pool and an outdoor California Room.
Let’s take a tour of this beautiful transformation and show you how HartmanBaldwin brought their vision to life.

The Entry
The first step in the project was to make an impact right from the entrance. The original entryway lacked the drama and elegance the homeowners wanted, so we gave the foyer a complete makeover. We opened up the space to create a more inviting and grand feel. Now, the new entrance sets the tone for the entire home, combining traditional charm with a modern edge.
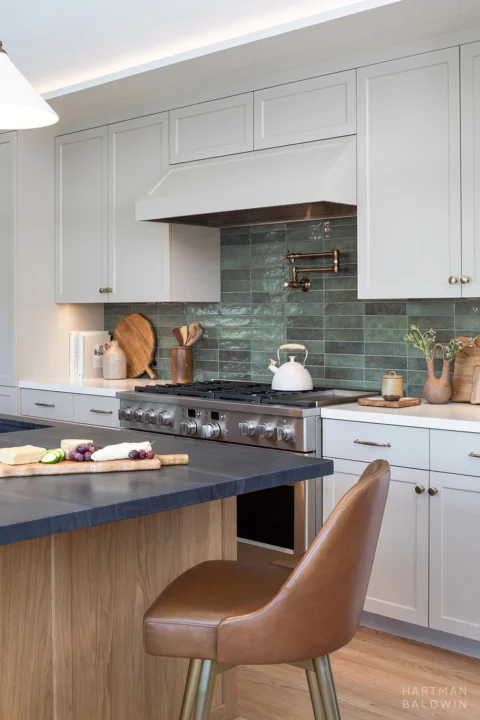
The Kitchen
Moving into the heart of the home, we arrive at the kitchen, which underwent one of the most significant transformations. The kitchen is often where families gather and make memories. Because of this, we knew we had to make it both functional and beautiful.
The original kitchen felt cramped and lacked flow, so we completely gutted the space. By vaulting the ceiling, we gave the kitchen a sense of grandeur and vertical dimension to highlight the home’s gable roof. It now feels open, airy, and filled with light. To add warmth and texture, we installed a custom cove lighting design. This creates a soft ambient glow in the evenings.
In terms of design, we wanted the kitchen to strike a balance between Ben’s traditional tastes and Erica’s more contemporary preferences. As a result, the space is a harmonious blend of both styles. We used a soft greige paint on the surrounding cabinetry, which complements the Coastal Tile & Stone‘s forest green ceramic tile backsplash.
Custom Detailing
An accent cabinet with mesh-front doors brings both texture and dimension to the space. The practical ventilation paired with a rod for hanging produce bags and drying herbs is just one example of the design’s thoughtful custom details.
The backsplash serves as a moody anchor to the otherwise bright and airy space, adding a pop of color without overpowering the design. The shaker-style cabinetry brings a timeless, classic feel, while the clean lines, statement light pendants, and new high quality appliances add a contemporary touch.
A standout feature in the kitchen is the spacious island. It includes a secondary prep sink and a hidden appliance lift. Hardware and plumbing fixtures in a brass finish complement the forest green backsplash as well as the island’s stained-wood cabinetry and dark stone countertop.
Adjacent to the kitchen, we designed a cozy breakfast nook with a built-in banquette. This corner has become an inviting retreat that is perfect for intimate family meals or relaxing with a cup of coffee.
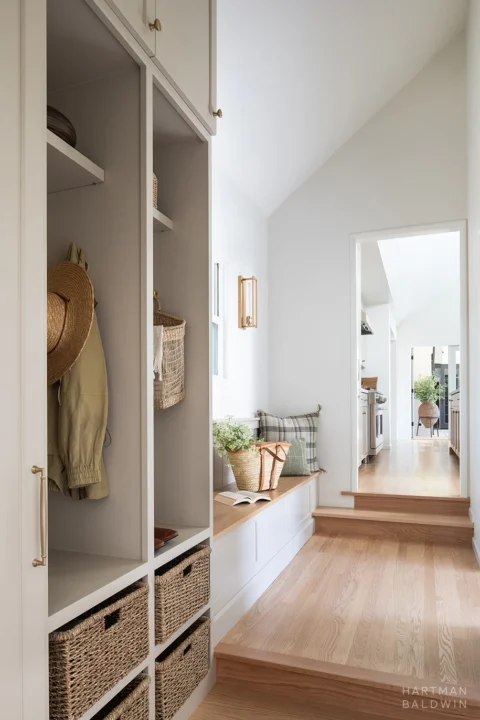
Mudroom and Pool Bath
We created the mudroom and pool bath by enclosing the existing vaulted breezeway between the home and the garage. This addition not only enhanced the home’s functionality but also allowed us to add some thoughtful design details.
The mudroom is a practical yet elegant space, complete with full-overlay shaker-style cabinetry that provides ample storage. A built-in bench offers a convenient place to sit and remove shoes after returning home for the day. It also doubles as hidden storage custom-designed to fit our client’s Christmas tree. It’s the perfect blend of practicality and sophistication!

The pool bath, which also serves as a guest bathroom, is all about understated luxury. One of its most striking features is the Stone Forest Carrara marble vanity sink. In fact, the sleek basin and polished nickel legs are a balance of modern minimalism and timeless elegance. The combination of Arto‘s cream arabesque porcelain tiles and muted green shower tiles also gives the space a natural, organic feel. It’s cohesive, warm, and incredibly inviting.
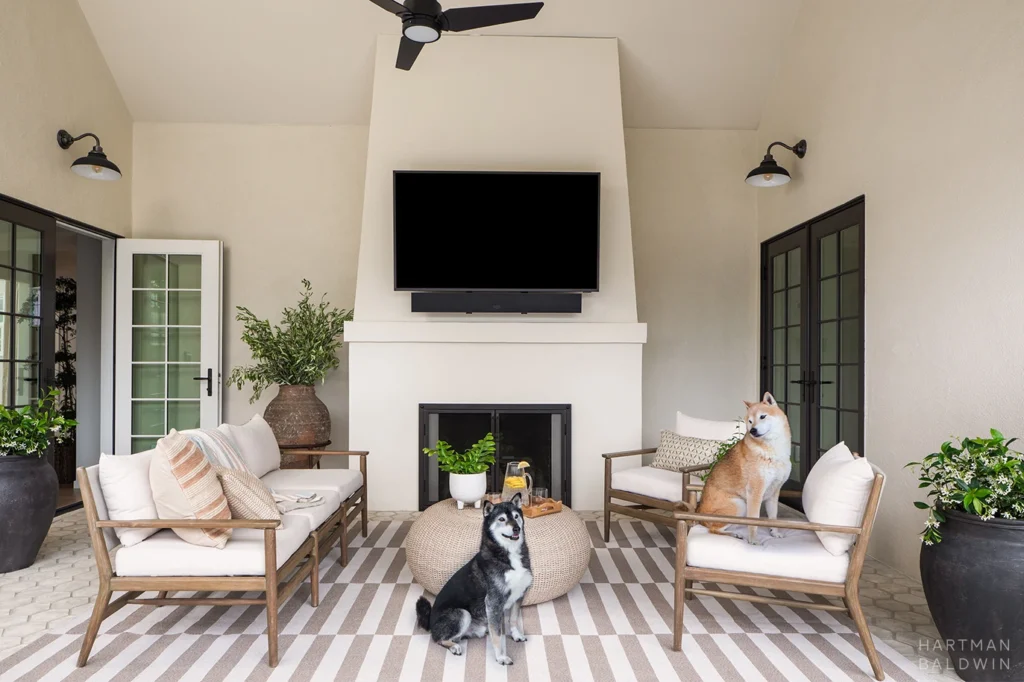
The California Room
One of the standout features of the Cambridge Residence is the new California Room. It is a quintessential example of indoor-outdoor living at its finest. We removed an exterior wall and converted the family room into an outdoor space. This created a seamless connection between the interior of the home and the backyard.
One of the standout features of the Cambridge Residence is the new California Room, designed using thoughtful California room design ideas. This space is designed for entertaining, whether you’re enjoying a quiet evening in front of the fire or hosting a lively pool party. The fireplace was redesigned to incorporate a large TV above the mantel. In addition, the motorized screen allows the room to be enclosed or opened at the touch of a button.

The retractable, shade screen is incredibly quiet and nearly invisible when fully deployed. It’s perfect for protecting folks from the sun or pesky insects without interrupting the views. We wired the entire backyard with a hidden outdoor speaker system. It allows for music or audio from the TV to be enjoyed throughout the space. As a result, it’s a perfect blend of form and function, designed to create a relaxing yet dynamic atmosphere.

The Redesigned Backyard
Moving into the backyard itself, the new swimming pool is an absolute showstopper. Deep blue and teal mosaic tiles reflect the light beautifully. Consequently, it creates a shimmering effect that adds to the pool’s vibrant presence. This pool isn’t just a place to cool off—it’s also a design feature in its own right. Complete with an infinity spa on one end and a lap pool that connects to the Baja shelf at the west end of the pool. This feature creates an extended step in a pool that creates a shallow area in the water for lounging and relaxation.
The backyard also includes a stylish new pergola that provides shade for the picnic-style eating area. This outdoor space thoughtfully utilizes a previously empty corner. It’s ideal for anything from a casual family BBQ to a more formal gathering.

The Exterior and Curb Appeal
Finally, we come to the exterior of the home. We wanted to preserve and celebrate the home’s original 1950s ranch-style architecture, but it needed a little updating to bring out its full potential.
We restored the home’s brick, fiber cement, and stucco exterior. The materials were in perfect condition to enhance the overall curb appeal. The front door, painted in a soft, welcoming blue-gray by Benjamin Moore, stands out against the home’s deep charcoal trim. This combination creates a sophisticated yet inviting first impression!

We re-landscaped a portion of the front yard to tie into the existing plantings and pathways. Consequently, a highlight is a serene, intimate seating area that’s perfect for enjoying a morning coffee or relaxing in the evening. With lush greenery as the backdrop, this space now feels like an extension of the home’s peaceful, luxurious vibe.
The Mechanical Upgrades and Energy Efficiency
While much of the work we did on the Cambridge Residence is visible, it’s important to note that we also focused on upgrading the home’s mechanical systems for improved comfort and energy efficiency. We upgraded the electrical, plumbing, and HVAC systems, ensuring that this home isn’t just beautiful—it’s also functional and energy-efficient.
These behind-the-scenes upgrades may not be as glamorous as a new kitchen or a luxurious pool, but they’re essential for creating a home that’s both comfortable and sustainable. We also relocated the water heater and laundry appliances to a more efficient spot in the bedroom hallway, ensuring that everything works seamlessly together.
The Cambridge Residence has been completely transformed through a thoughtful blend of modern luxury and timeless design. From the elegant mudroom and stunning kitchen to the showstopping backyard and pool, every detail was custom-tailored to meet our clients’ needs. Above all, this project is a testament to HartmanBaldwin’s commitment to quality craftsmanship, attention to detail, and our dedication to turning houses into dream homes.
If you’ve been inspired by this transformation and are considering a remodel or custom home build, we’d love to help you bring your vision to life. To see more of this project, be sure to visit our portfolio.
Ready to discuss your project? Schedule a consultation!
