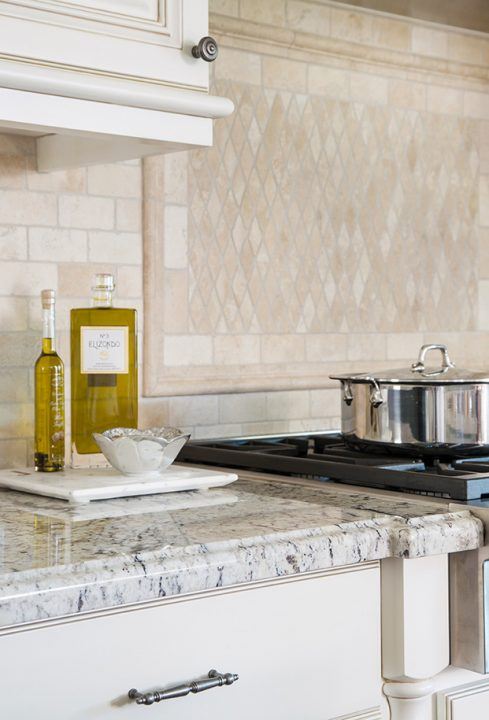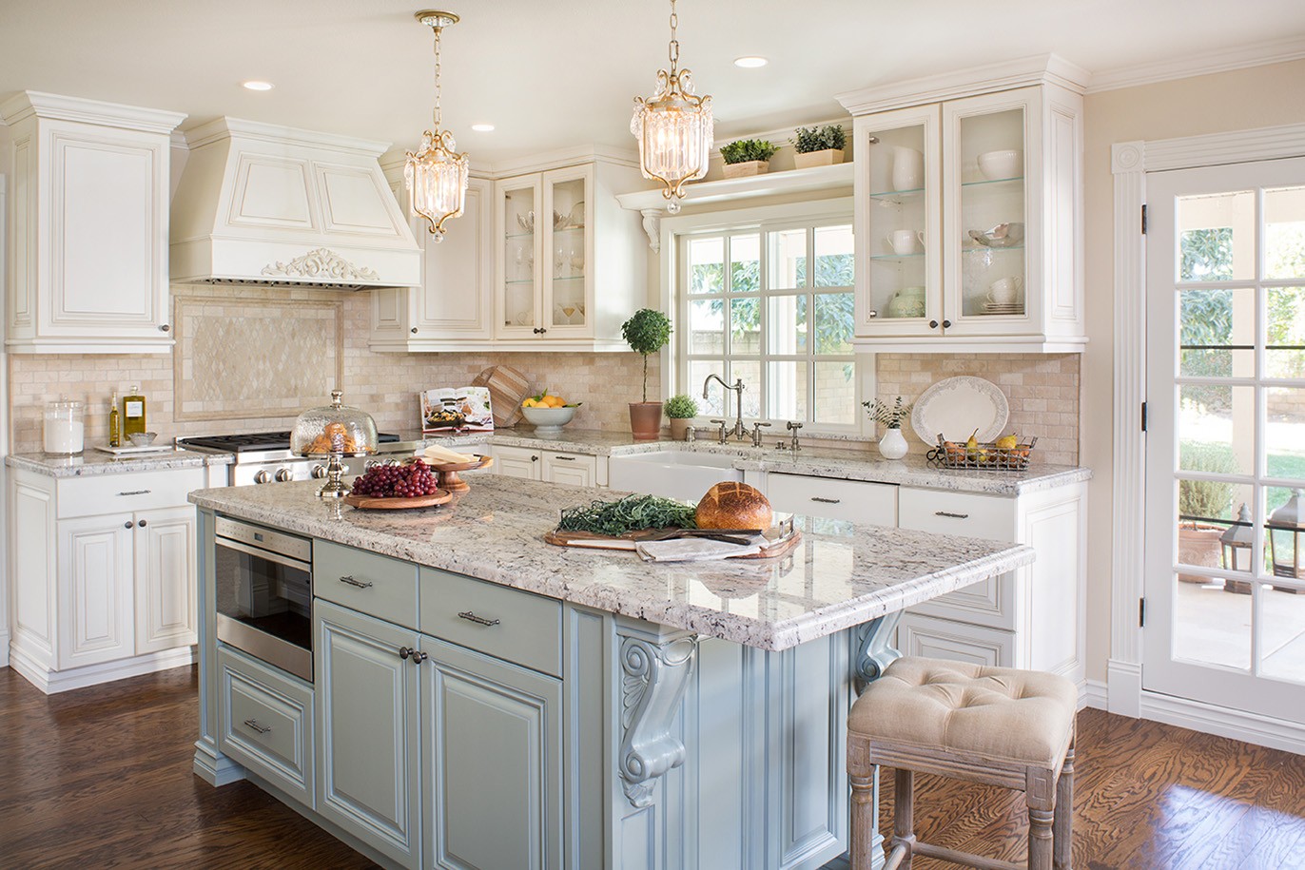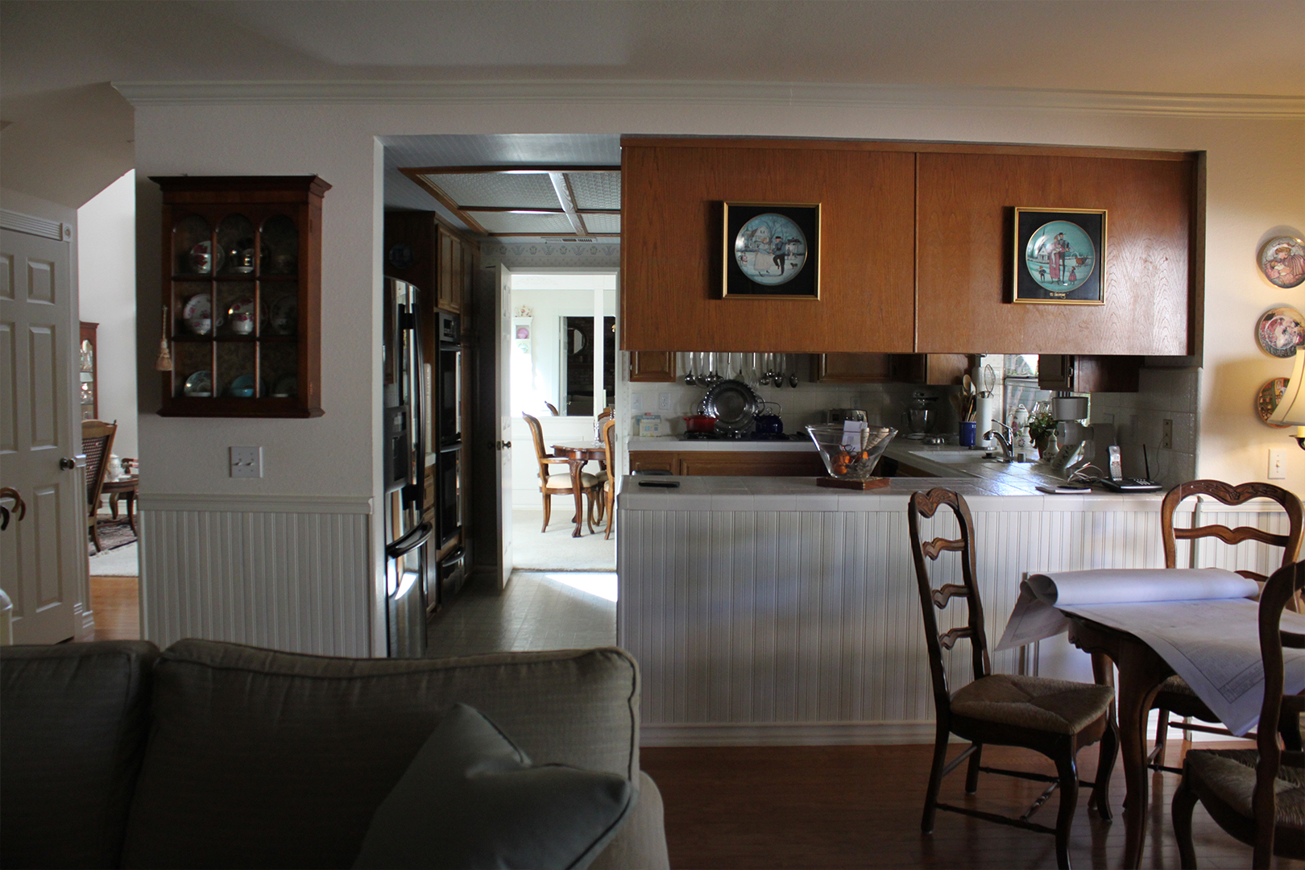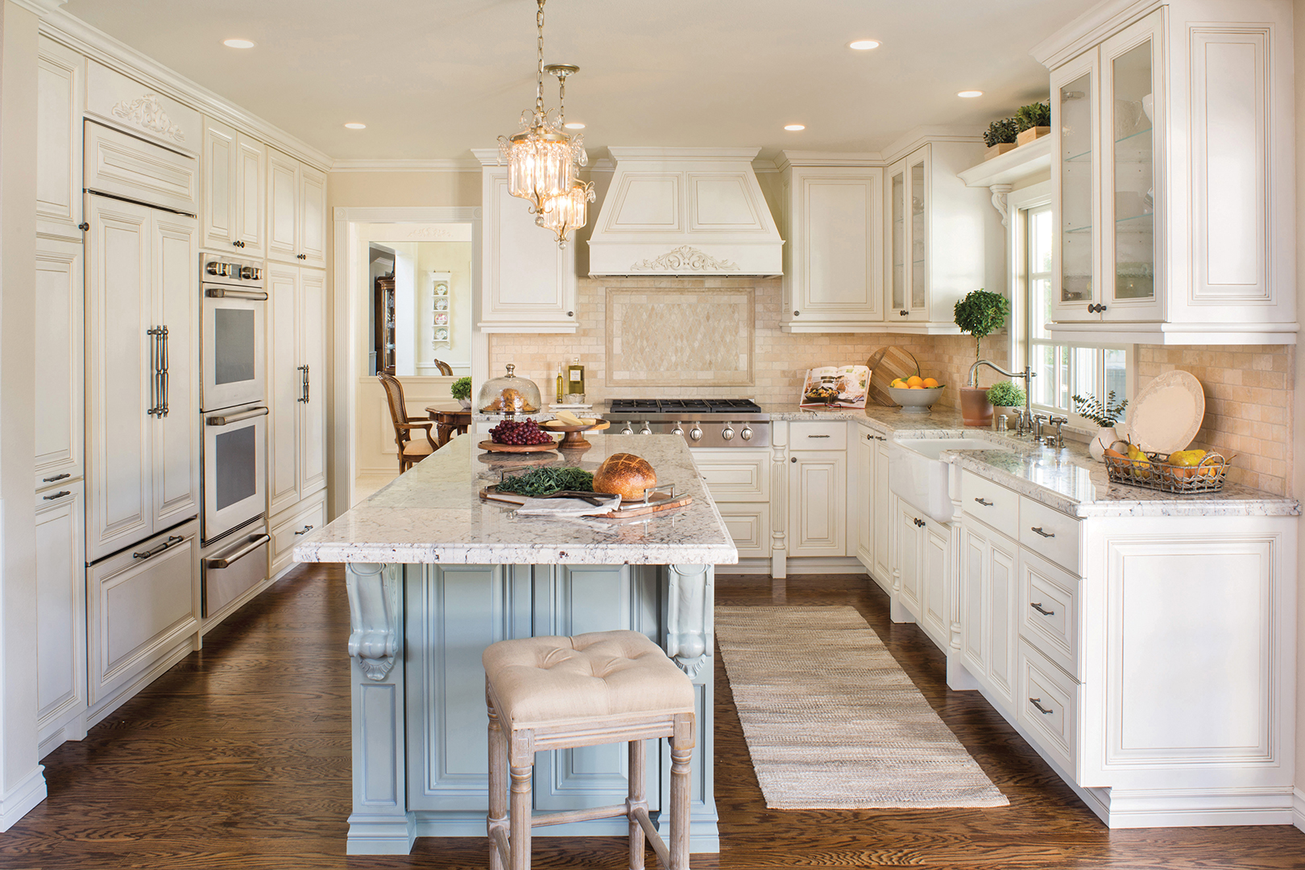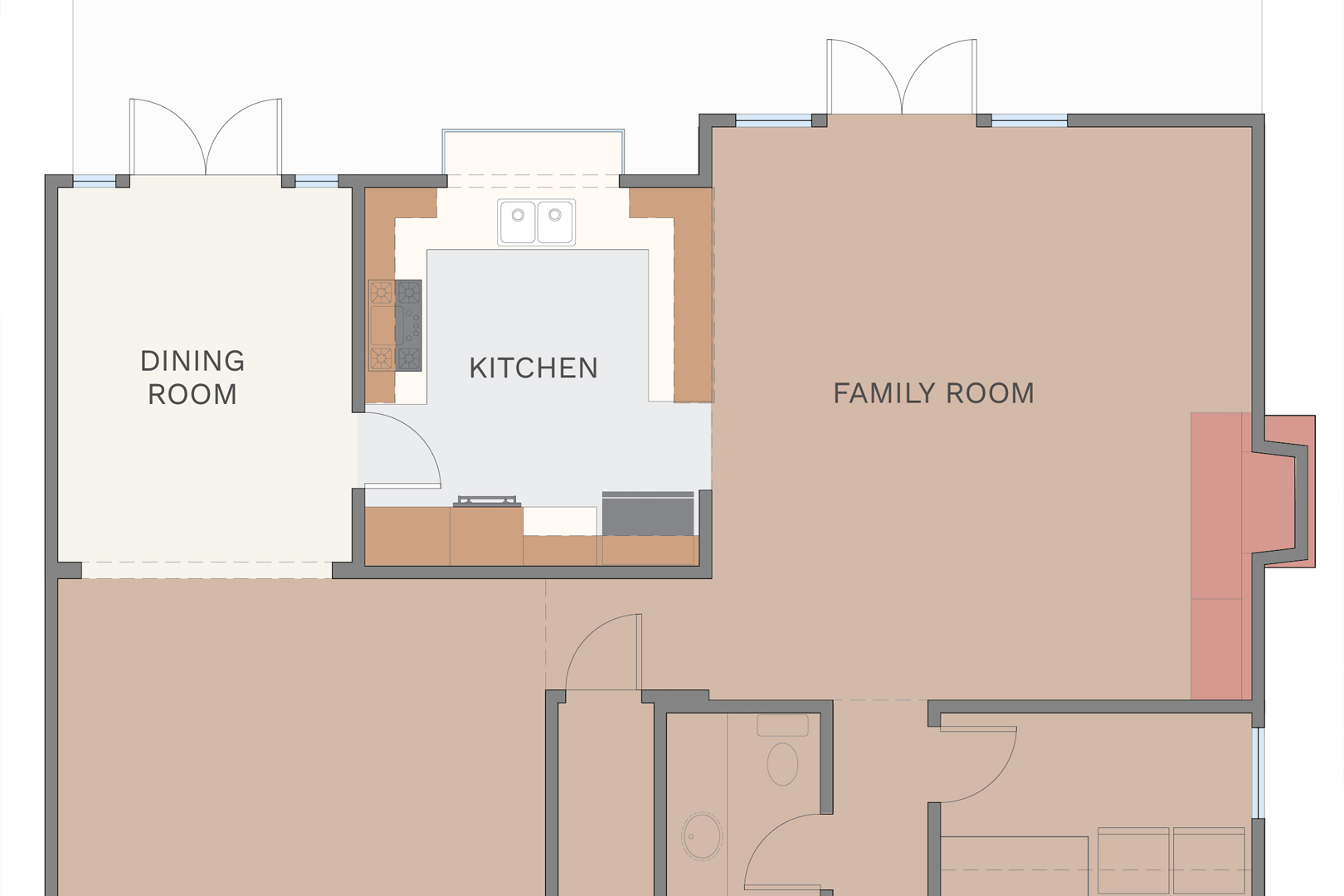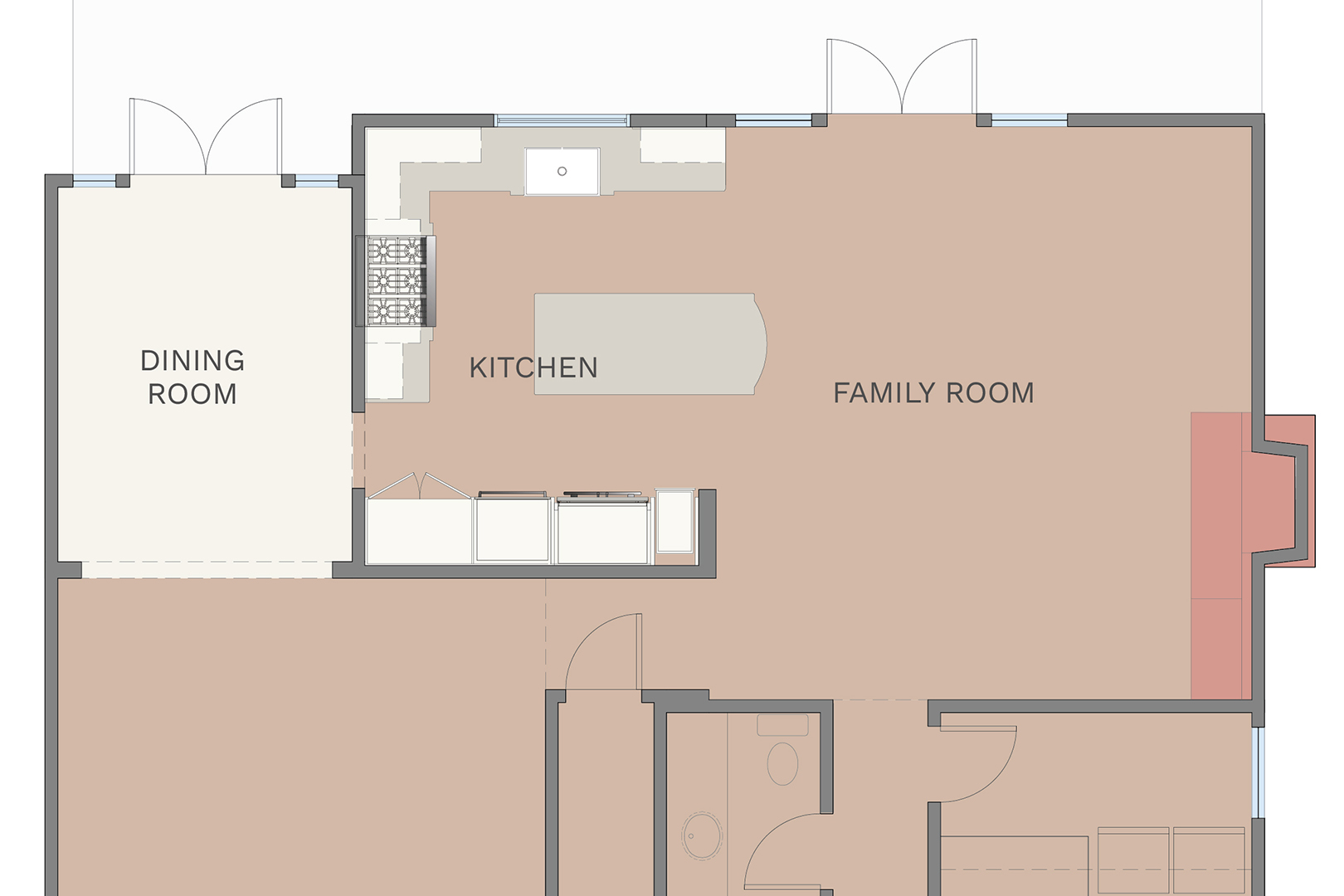The Expert Guide: Custom Kitchen Remodel with Stunning Traditional Details
When our client approached us with her dreams of a custom kitchen remodel, we knew we were about to embark on something truly special. After nearly three decades of anticipating and planning, she was ready to create the culinary haven she’d always envisioned. A space that would honor her passion for cooking while embracing her love of entertaining.
Understanding the Challenge
The existing kitchen presented several design obstacles. The space was dated and tightly compartmentalized with little storage. A bulky peninsula dominated the room, and upper cabinets created a strong division between the kitchen and the family room. Although plenty of sunlight touched the home, the heavy cabinetry blocked much of it. This made the space feel small and dark.
Our client’s vision was clear. She wanted a spacious, brighter kitchen anchored by an island where she could entertain friends and family.
Our Design Solution
The final concept included a 24-square-foot addition by the window wall above the sink. We also removed the dividing wall that contained a small peninsula and upper cabinets. Removing the restrictive upper cabinetry and its accompanying peninsula opened up sight lines and created the seamless flow our client envisioned. This thoughtful reconfiguration allowed for more storage, generous counter space, premium appliances, and a large kitchen island that provided much-needed multi-functional surface space.
The Results: The Custom Kitchen Remodel of Her Dreams
The aesthetic direction emerged organically from our client’s own story. Her travels and photo clippings she collected over the years inspired the color palette and details of the space. We crafted a color palette featuring creamy white cabinetry paired with a soft blue-gray island that beautifully complements the off-white and warm gray tones found in the natural stone countertops.
Every element was selected for both beauty and performance. New Sub-Zero Wolf appliances ensure professional-grade functionality, while elegant pendant lighting above the island adds that touch of gilded glamour our client desired.
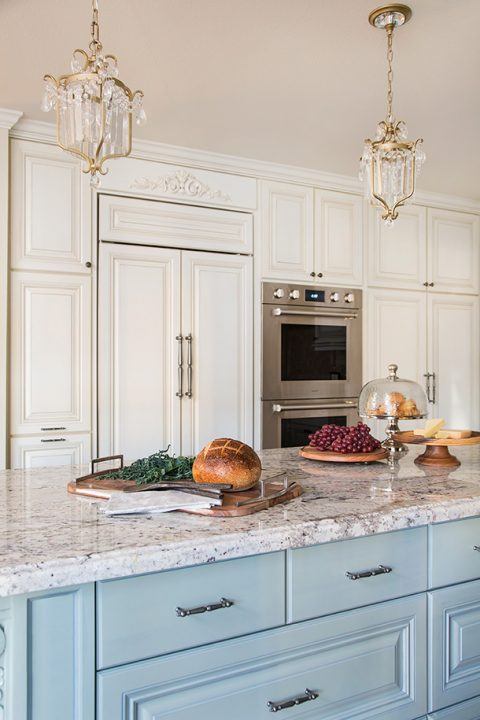
The travertine tiles used in the backsplash create an artful break in patterns to complement the overall palette while adding subtle depth to the space. The niche behind the range continues the use of tumbled travertine in a rhomboid pattern that serves as an eye-catching focal point.
The old bay window was removed during the expansion and replaced with a new one. This not only provides a clear view of the garden but also allows our client to open the window whenever she’d like. A thoughtfully placed narrow shelf provides the perfect spot for plants and decorative accessories. The new apron sink combines generous proportions with timeless elegance, completing the kitchen’s casual yet refined aesthetic.
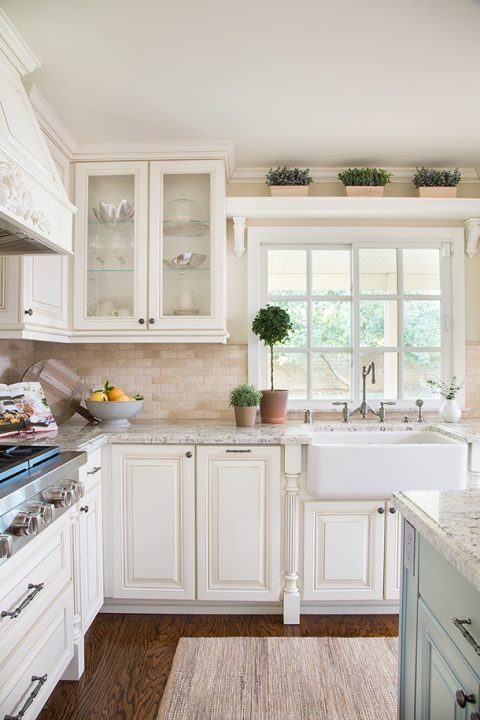
Our client now has the custom kitchen remodel she’s dreamed of for three decades. This bright, welcoming space celebrates both her culinary expertise and her gift for bringing people together. It’s a testament to the power of planning and expert execution, proving that the best transformations are worth the wait.
To see more of this transformation, watch our latest spotlight. Be sure to subscribe to our YouTube channel to stay informed with all of our transformations.
Ready to bring your own custom home dreams to life?
Our team of design-build experts is here to guide you through every step of the process, from initial concept to final reveal. Get in contact today!
