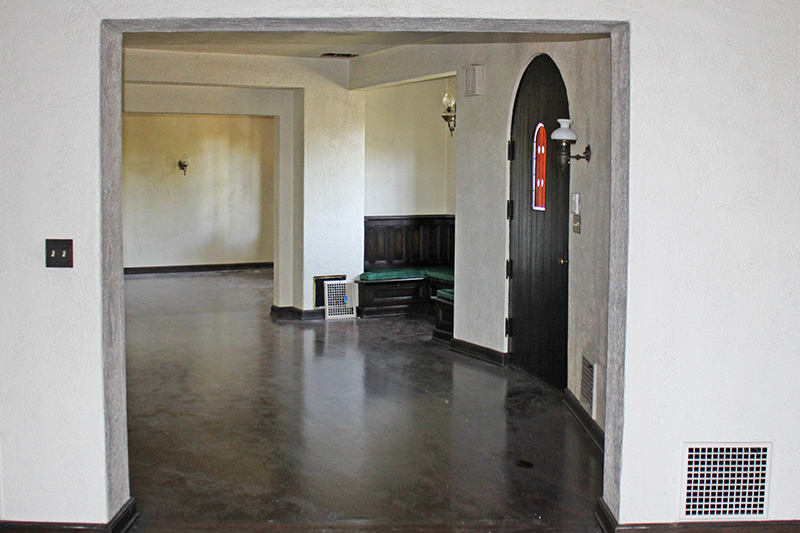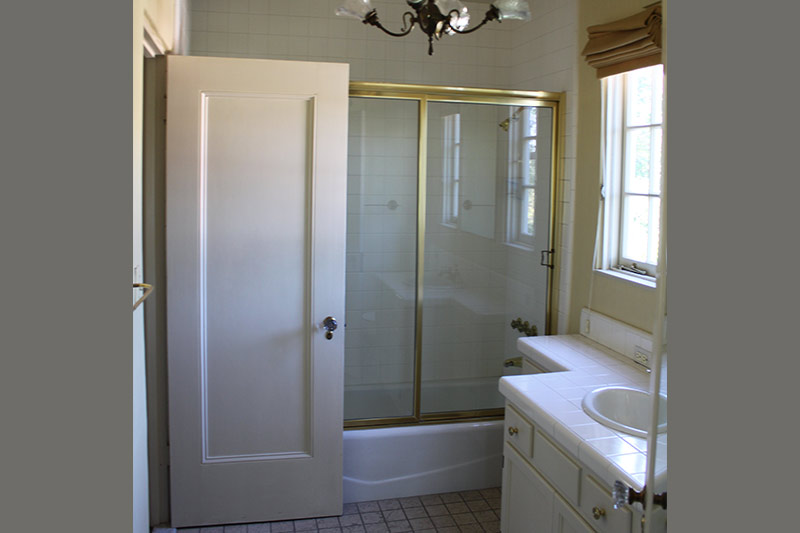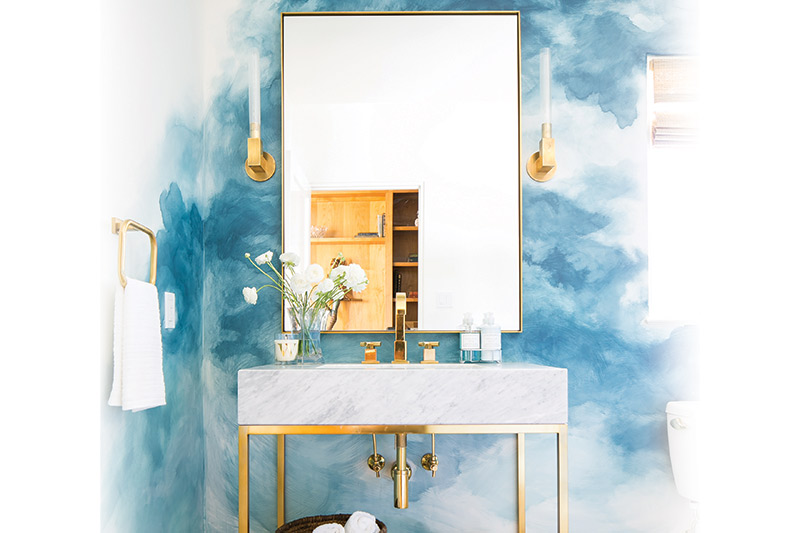This 1929 French Normandy style home underwent an extensive renovation which included a 787 sq. ft. first floor addition and a 1,108 sq. ft. second floor addition.
[no_button font_style=”normal” font_weight=”500″ text=”Schedule Today” link=”#schedule_today_section”]


The Foyer. Before and After.
[no_button font_style=”normal” font_weight=”500″ text=”Schedule Today” link=”#schedule_today_section”]


Guest Bath. Before and After.
[no_button font_style=”normal” font_weight=”500″ text=”Schedule Today” link=”#schedule_today_section”]
** In collaboration with Willa Ford Interiors and Page & Turnbull **
