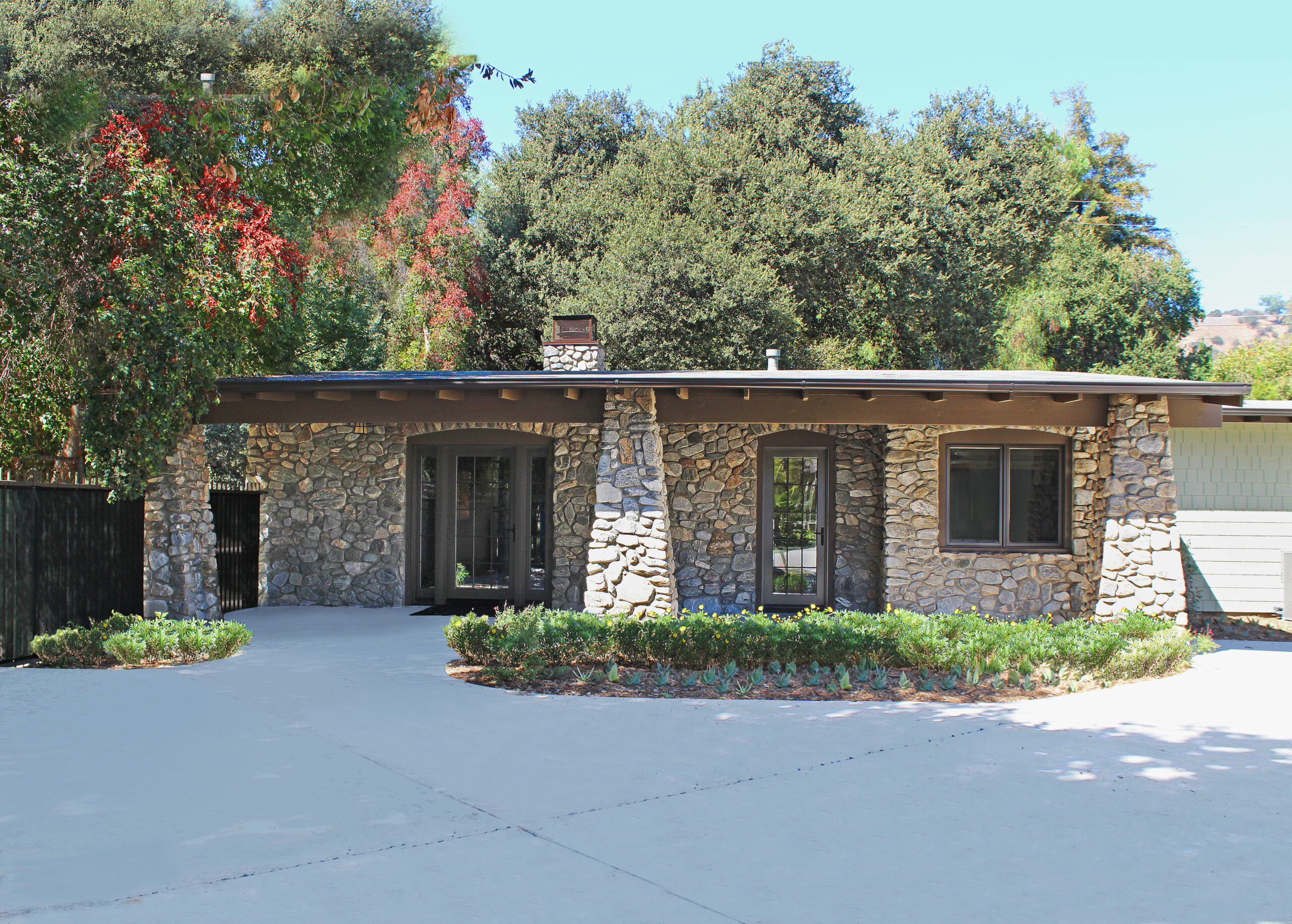Remarkable Restoration: Remodeling a 1923 Landmark Home in Los Angeles
One of HartmanBaldwin’s most recent projects is a true testament to its commitment to preserving the history of Southern California through thoughtful renovations.
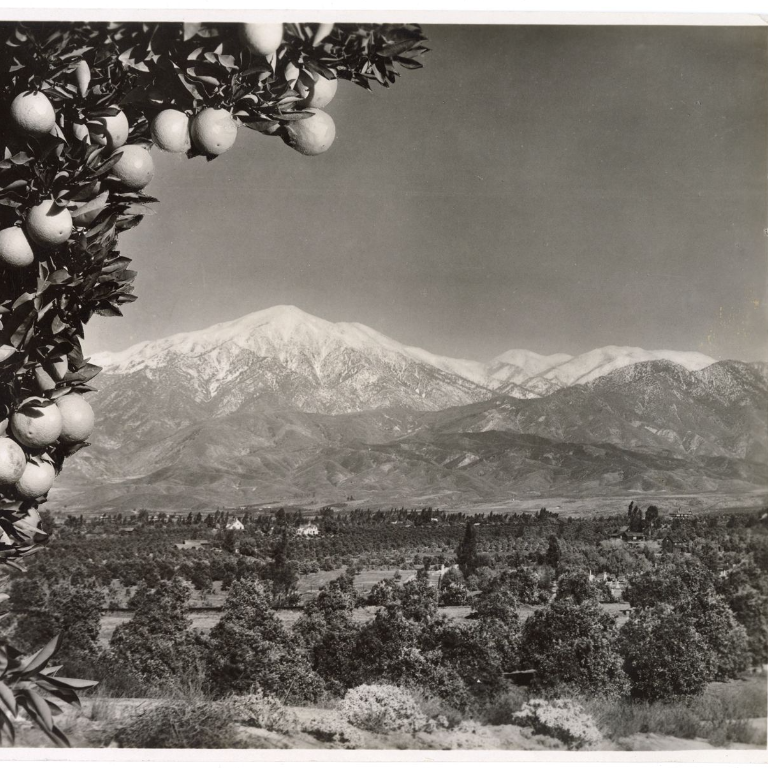
A Look Back in Time
Built from stones, dug up by ranchers preparing the land for citrus groves. This 1923 Arts & Crafts style house, is a rare relic from the area’s citrus industry era. It stands as a proud reminder of the region’s agricultural past. Once a common sight, these small fieldstone vernacular homes are now all but extinct. According to the city’s historical society, this could very well be the last one left in San Dimas, CA. Its architectural roots lie in the Craftsman bungalow tradition, featuring iconic elements like tapered stone columns and a broad-covered porch. It had been unoccupied for over 20 years and had become a target for both vandals and wildlife. With a deep appreciation for history and a vision for restoration, our client entrusted HartmanBaldwin with the revival of this historic gem through meticulous landmark remodeling.
To see more on what makes the Craftsman style architecture unique, visit our YouTube channel.
The Design Plan
From the start, we knew our client had a challenging program. This included a complete remodel of the main house’s interior, a full restoration of the exterior, a new detached studio, and a toy-engine locomotive storage structure.
The journey began with the challenge of navigating complex title restrictions and securing the necessary permits—a process that took over two years. The home’s location, bordering a county park, combined with conflicting title restrictions, made obtaining approval far from straightforward. Our design team collaborated closely with city and county planners to clarify the project’s parameters, ensuring that we could move forward with full confidence and no unexpected obstacles.
During the early stages of Conceptual Design, we explored several ways to expand the home while honoring its original character. The existing floorplan, though functional for daily life in the 1920s, required a significant update to meet the demands of modern living. To achieve this, we extended the footprint by 282 square feet, creating a home that blends the charm of its past with contemporary functionality. The redesigned layout now offers three bedrooms, two and a half bathrooms, and an open, reimagined kitchen, living, and dining space—ideal for modern lifestyles.
Energy efficiency was paramount, so the scope of work incorporated closed-cell foam insulation and dual-glazed wood windows and doors, carefully selected to replicate the originals while improving performance.
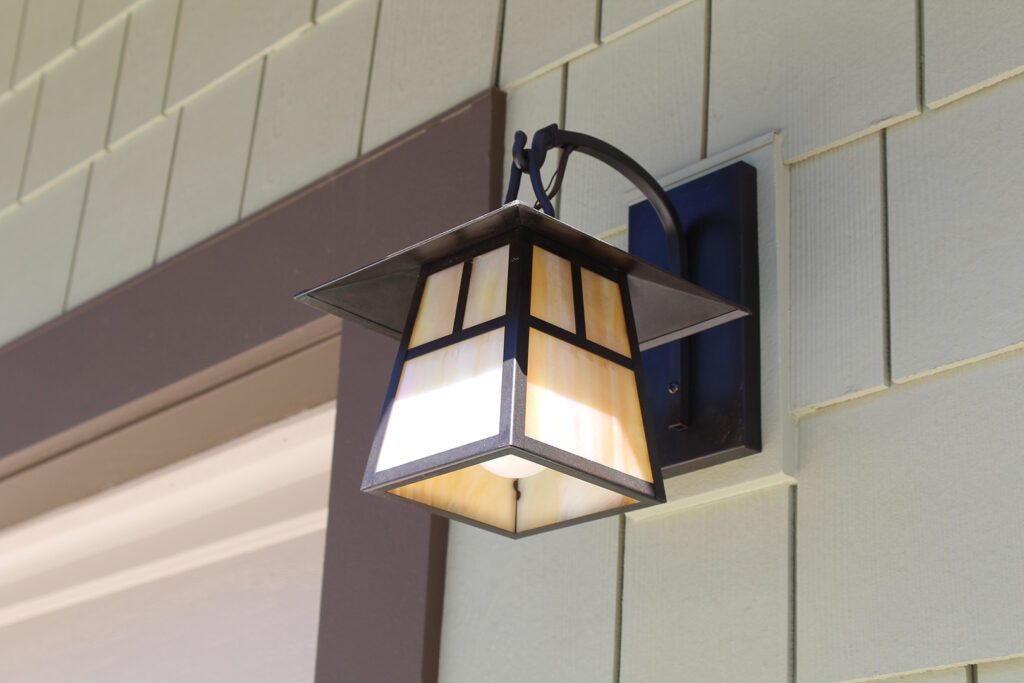
Throughout the process, our architecture and design team worked hand-in-hand with the homeowner to preserve and enhance the integrity of the Craftsman architecture. Every product was chosen with care, from the finishes to the fixtures. The lighting, in particular, provides a warm, modern touch while staying true to the classic Craftsman aesthetic, creating a harmonious blend of past and present.
The original stone structure, though beautiful, needed significant intervention. While most of the home’s materials had deteriorated beyond repair, the exceptional stonework remained a cornerstone of our design. One of the key challenges was seismic stabilization. We reinforced the home by stripping the stone’s interior, installing a new steel-reinforced foundation, and applying shotcrete to ensure the stone’s structural integrity. We then seamlessly tied the reinforced masonry to the new floor and roof diaphragms for lateral stability. Maintaining the home’s historical character was just as important as ensuring modern comfort.
A Redesigned Craftsman Home
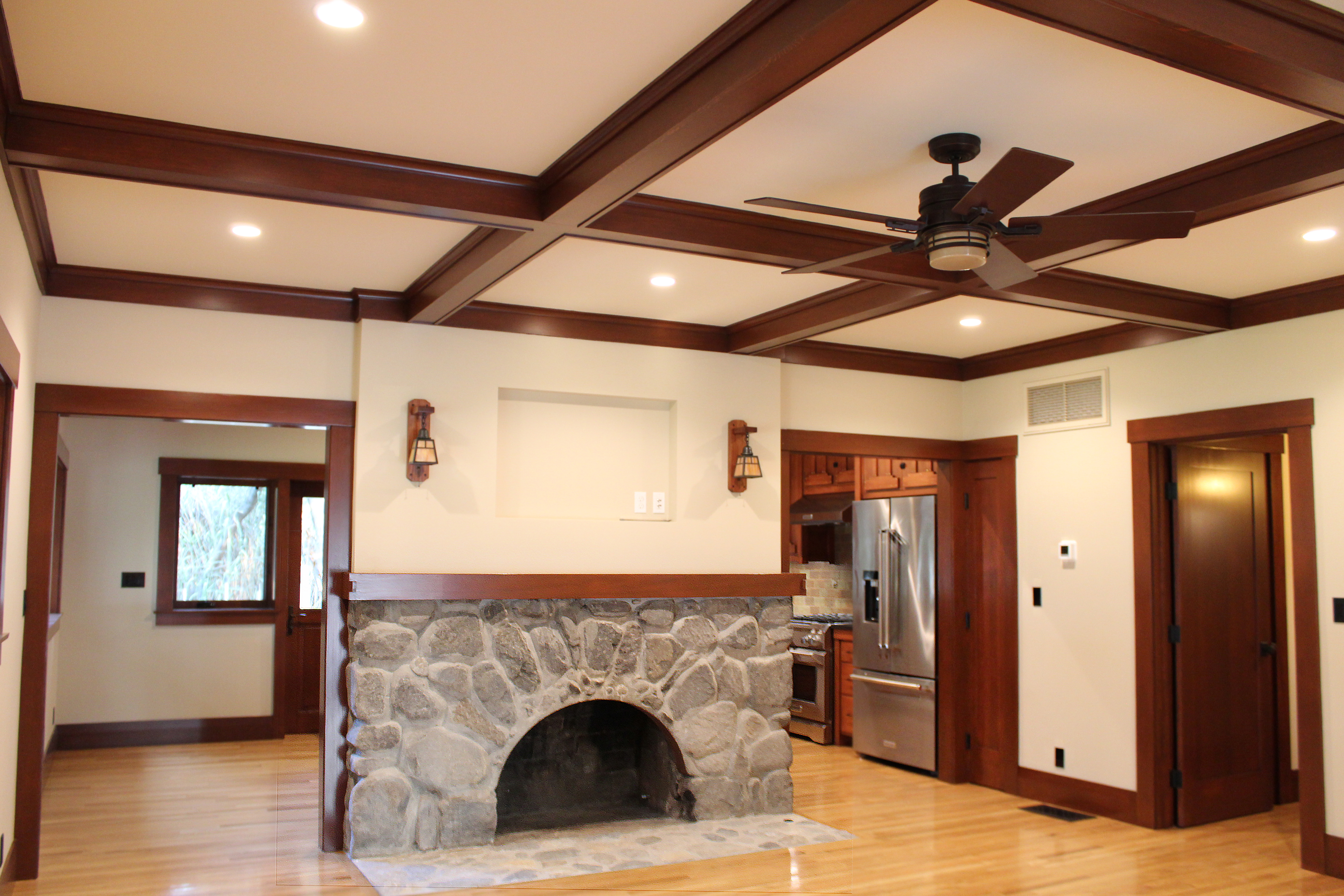
The remodeled living room centers around the original 1920s stone fireplace. As a result, it’s now enhanced with a new wood mantel that complements the elegant Craftsman-style coffered ceiling above. On either side of the television alcove, two Arroyo Craftsman Mahogany Wood sconces, featuring gold-white iridescent glass with a bronze finish, add a refined touch of warmth. To create a seamless flow throughout the home, we also extended the use of these sconces into the hallway and kitchen, uniting the living space with the rest of the interior.
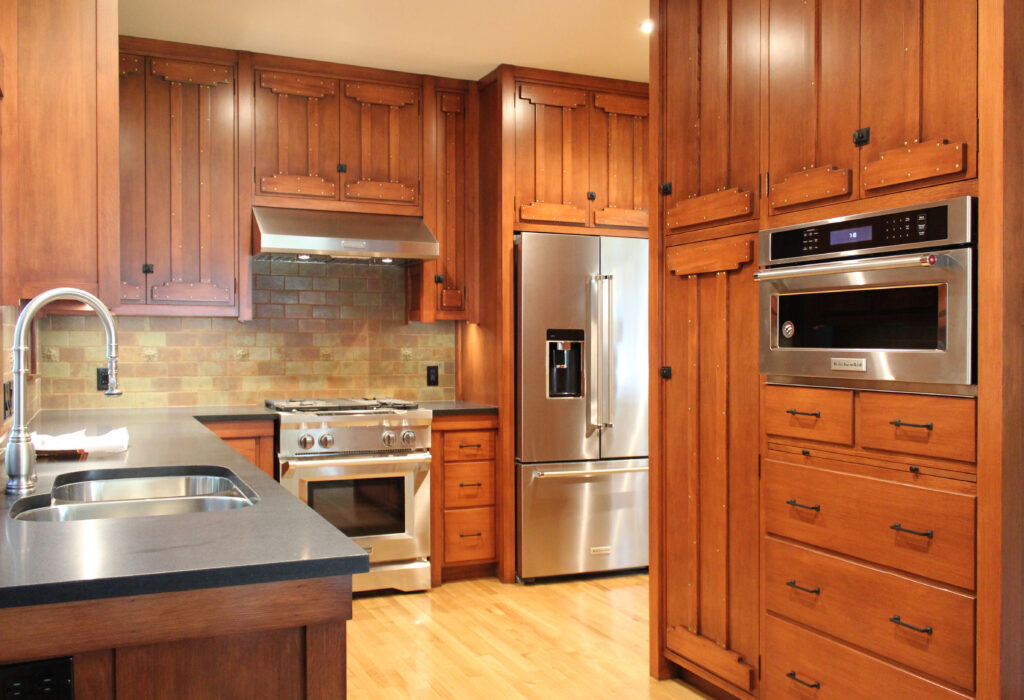
The home’s new kitchen is a beautiful fusion of modern function and timeless design. Honed granite countertops anchor the kitchen, offering understated elegance and a low-maintenance finish. Additionally, we paired the rich, dark countertops with warm cherry stain-grade cabinetry, creating a harmonious balance of rustic charm and sophistication. Above the counters, a carefully selected ceramic tile backsplash adds a touch of artistry, with a gentle layering of greens and golden browns that mirror the home’s natural surroundings. This blend of materials and craftsmanship reflects the thoughtful attention to detail that defines the home’s entire renovation.
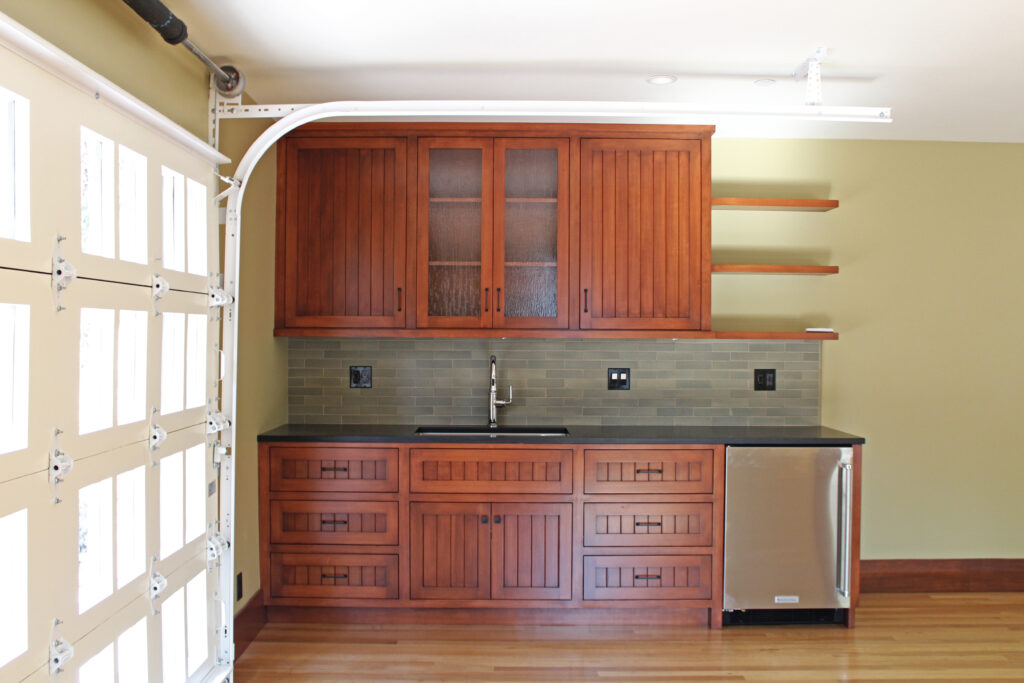
New Structures
We also designed three additional structures for the property, each thoughtfully scaled and styled to complement the original home. The largest is the Garage and Workshop. This finished space is complete with a bathroom, ample storage, and two electric-car charging stations. The Studio, a versatile single-room space with a wet bar, offers the perfect setting for a music or art studio, or any occasion when the homeowner desires a spacious connection to the outdoors.
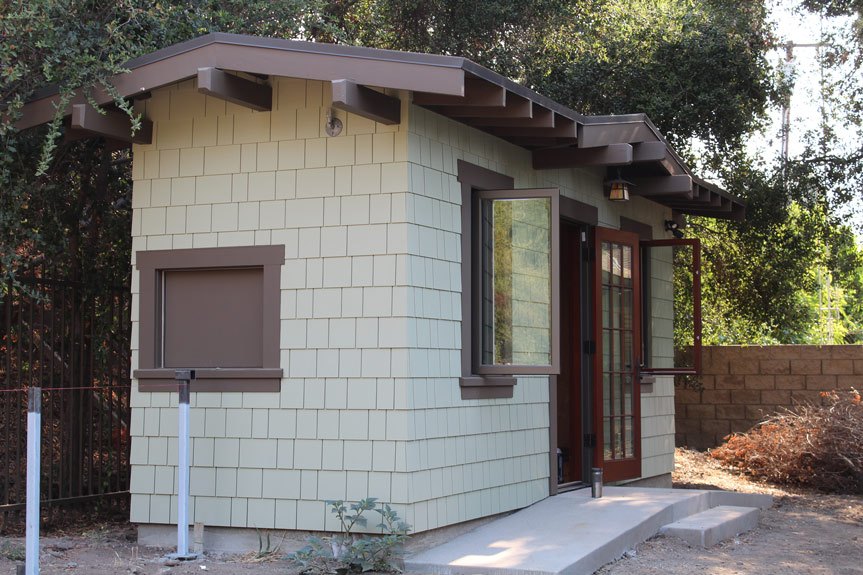
The smallest, yet perhaps most captivating structure, is the Train Shed. As a live-steam railroad enthusiast, the homeowner needed a space for their hobby. We also designed and built an elevated track that surpasses the size of the club track at Griffith Park, making this shed a true highlight of the property. The landscape design embraces the natural beauty of the site. Minimal interventions highlight the heritage oaks and the rugged charm of the land.
The end result is a seamless blend of history, craftsmanship, and modern luxury—a project we are proud to have been part of. HartmanBaldwin is honored to preserve this piece of local history, ensuring it will stand strong for generations to come. For a bonus, take a peek at our site visit to this project while it was in construction.
Ready to discuss your project? Schedule a consultation!
- Sunny orange groves and snow-capped Mount Baldy, General Subjects Photography Collection, PC-GS-Agriculture-Crops-Oranges-Orange Trees, California Historical Society, PC-GS_00160 ↩︎

