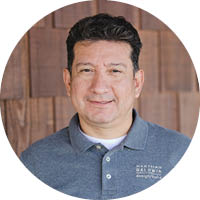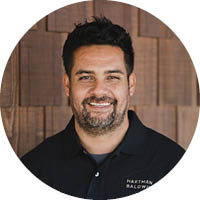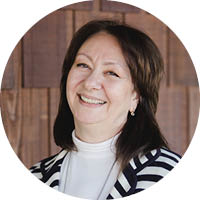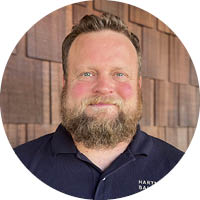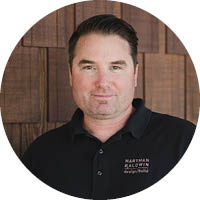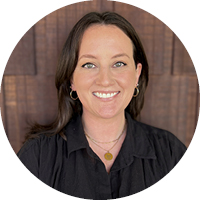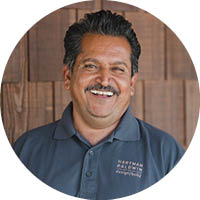We are a full-service architecture, construction and interior design company specializing in large-scale remodels and expansions, exclusively for residential projects in the greater Los Angeles area and along the Southern California coast. We provide our clients with a complete package of services from initial design through completion of the project. Our work includes whole home remodels, historic restorations, luxury custom homes, and estates that are sustainable and energy efficient, as well as stunningly beautiful.
Our Culture
Guided by his love for art and people, Bill Baldwin has developed one of the leading design/build firms in the nation. In 2018, HartmanBaldwin was listed as one of the Top 3 firms in California and 15th out of 550 remodeling companies in the United States by Remodeling Magazine’s Big 550.
With over 40 years of working in the Architecture & Construction industry, he has built an impressive list of notable clients and significant projects. As well as developed a loyal team that consists of talented and award-winning LEED accredited Architects, Certified Interior Designers, Project Managers, Craftsmen and Artisans.
Above all, what drives him are the long-lasting friendships that began through the very work he dedicates his life to. Leaving a positive mark on all those who work with him while nurturing a creative, open and inclusive culture in the workplace as a mantra and mission.
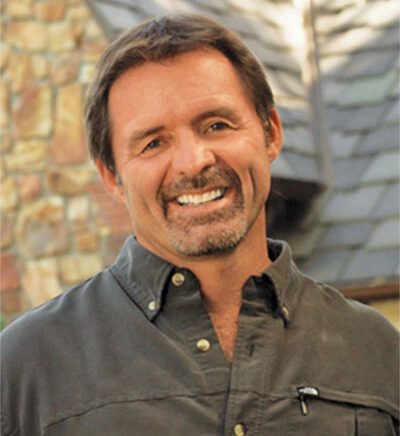
Bill Baldwin, CEO
Our Team
We are a creative, open, and inclusive company. We want our employees to leave a positive mark on their coworkers, clients, and the world while nurturing an environment of creativity and collaboration.
Pete Sambrano
Estimator
Ralph Castillo
Chief Operating Officer
Madeline Cortez
Project Architect
Troy Coats
Construction Manager
Mario Ledezma
Carpenter

Nathaniel Beddoe
Project Architect
Ty Otjen
Sr. Project Architect
Claudia Pearson
Administrative Manager
Ruzanna Demirchyan
Designer
Levi Losser
Project Manager
Christian Solay
Financial Consultant
Karla Rodriguez
Marketing Director
Josh Ganser
Estimator
Danielle Doster
Sr. Graphic Designer
Reg Abersek
Sr. Project Manager
Sadie Madriaga
Motion Graphics Designer
Elizabeth Taylor
Design/Build Consultant
Alan Brookman
Sr. Project Architect

Bill Judson
Design/Build Consultant
Bryce Buckley
Project Architect

Matt Mace
Designer
Cristina Ramos
Marketing Coordinator
Jesse Emmert
Design/Build Consultant
Francisco Alonso
Interior Designer
Jesus Ramirez
Lead Carpenter

Luis Ramon
Project Manager
Antoine de Saint-Exupery
“If you want to build a ship, don’t drum up people to collect wood and don’t assign them tasks and work, but rather teach them to long for the endless immensity of the sea.”
Best Remodeling and Custom Home Building Services Near You
From conception to completion, your project is in the capable hands of our on-staff architects, interior designers, construction personnel, and supporting team members. This allows for seamless transitions, early and accurate cost information, and reliable communication.
Our Process
Your HartmanBaldwin design/build project will go through distinct phases that provide an optimized environment for clear and effective planning, communication, design, and execution. With each step, our team members will apply their unique skills to bring your dream to fruition.
-
First Steps
-
Conceptual Design
-
Design Development
-
Construction Preparation
-
Project Construction
-
Project Completion
Design Consultation
This complementary design consultation is our opportunity to meet you, hear how you would like to live in your home and learn about the vision you have for your space. Interested in meeting with a consultant? Schedule here.
Pre-Design
After the consultation, follow up conversations dive deeper into your ideas and needs and develop ideas that come together as a proposal outlining the ideas, approach, and next steps
Conceptual Design
This stage covers all necessary research, discussion, and ideation to start developing the ideas from your proposal. You will begin meeting additional team members such as your project architect. Elements and deliverables of this stage include:
- Measuring and drafting existing home
- Developing design ideas and options with schematic designs
- Scope of work list
- Preliminary cost estimates
- Design revisions
- Schematic drawings
- Design Development proposal
Design Development
As we enter Design Development, we begin filling in all the unknown details. At completion, working drawings will include:
- Elevations
- Interior design
- Material selections & specifications
- Cabinetry details
- Lighting design
- Plumbing & electrical design
- Engineering plan (if needed)
- Title 24 report
- Permits
Construction Preparation
Once your project is essentially designed, permitting is underway and everything is selected, our Estimation Department can begin the process of building the final estimate. This includes a series of meetings with you.
- Jobwalk tour of the existing space with the Project Manager and professional contractors
- Pre-Construction Meeting
- Final Estimate
- Construction Contract
Project Construction
The careful planning has paid off and now adherence to the plan is key. Our most important tool in this phase is communication. During this phase, we will communicate and check in through:
- Weekly meetings
- Electrical walk through
- Cabinet meeting
- Substantial completion walk through
- Final details and adjustment list
Project Completion
Now it’s time to celebrate! The project is now
complete. We take this opportunity to present you with a package that includes:
- Permit
- Blueprints
- Manuals for appliances
- Warranty Information
- Before and after photos
- Maintenance Information
Ready to get in touch about your project? Give us a call to schedule a complimentary design consultation.
HartmanBaldwin Reviews
A Client Experience Worth Sharing
The relationships we create with our clients are the most rewarding part of our work. To better gauge their thoughts and needs, we regularly ask for specific feedback. Have a look at what they have to say about our work:
“The weekly meetings were highly valued. When there was an issue, which construction almost requires, your response time and action made us feel comfortable and assured that we were going to receive quality.”
Andrew S., La Verne


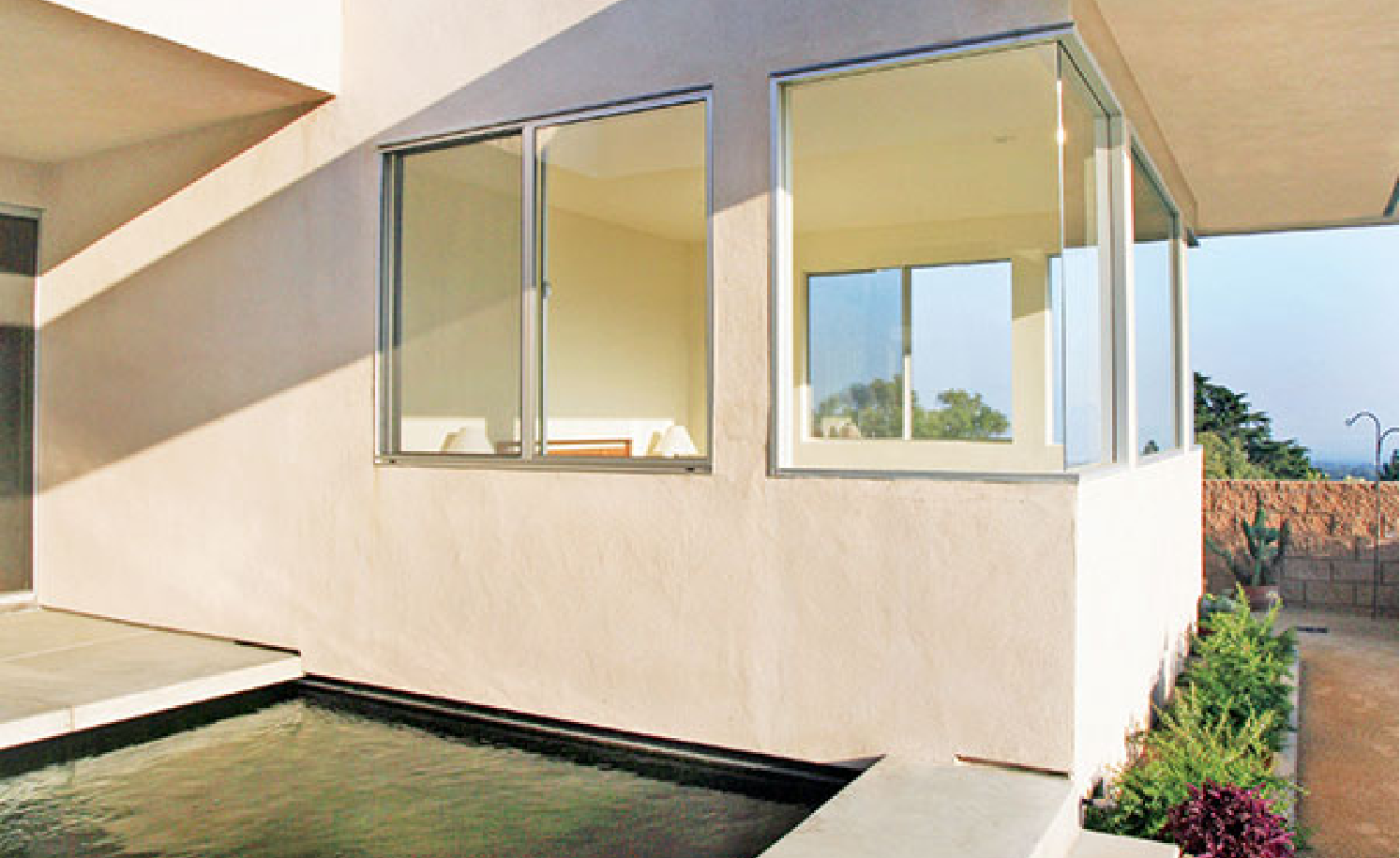
“Our confidence with HB began with the initial phone call and has not wavered throughout the process. HB has performed as a high functioning team throughout the process and has listed to our ideas–even when we weren’t clear. … Our project is close to completion and we couldn’t be happier. … We are SO happy with choosing HB!”
Anthony T., San Marino

“Not only did we get high quality design, workmanship and materials, we feel that choosing HartmanBaldwin over lesser bids ultimately saved us money overall due to the Design/Build model. Their many detailed and specific conversations with us early on saved us untold amounts of misunderstandings and rework.”
Lynn D., Sierra Madre

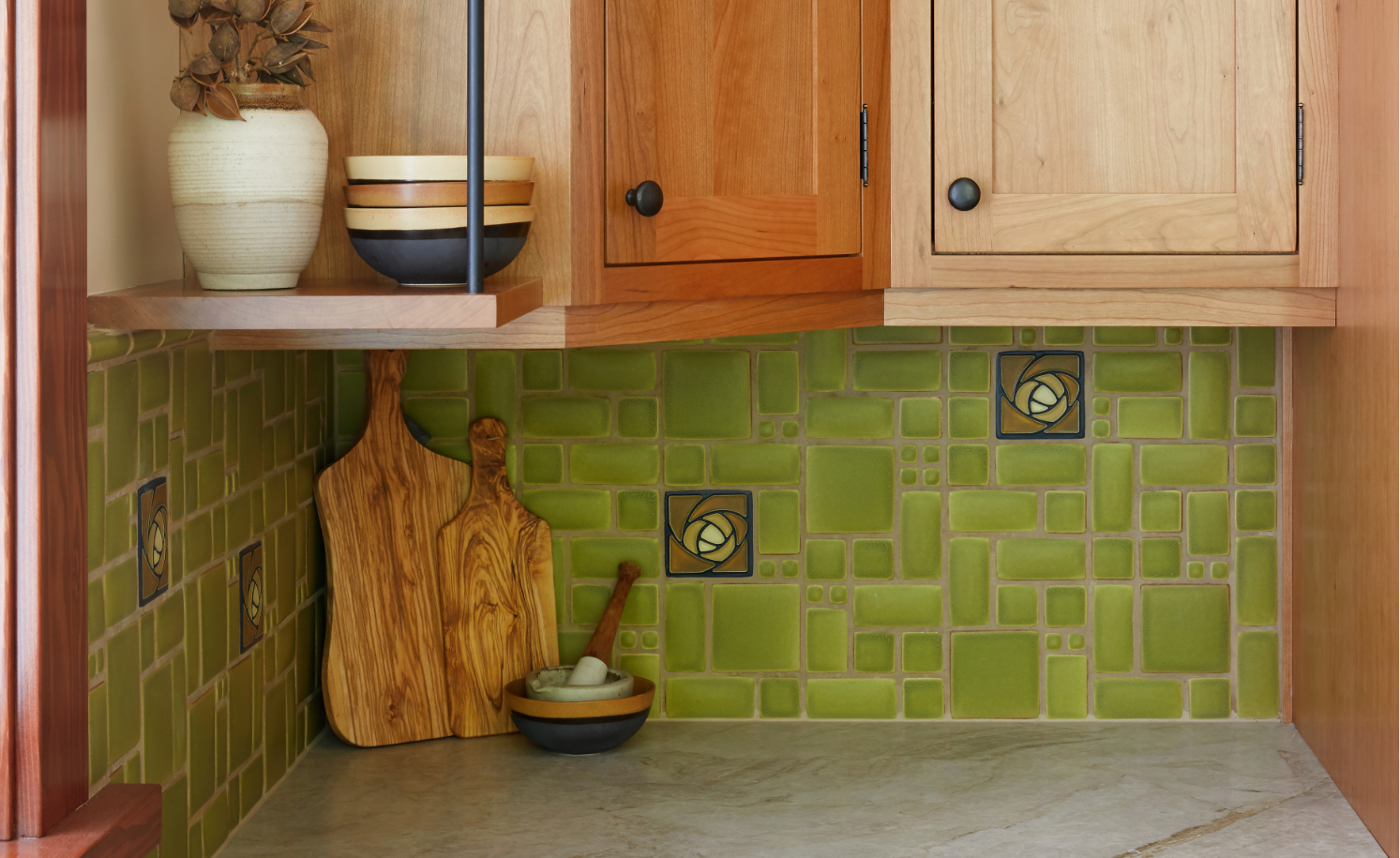
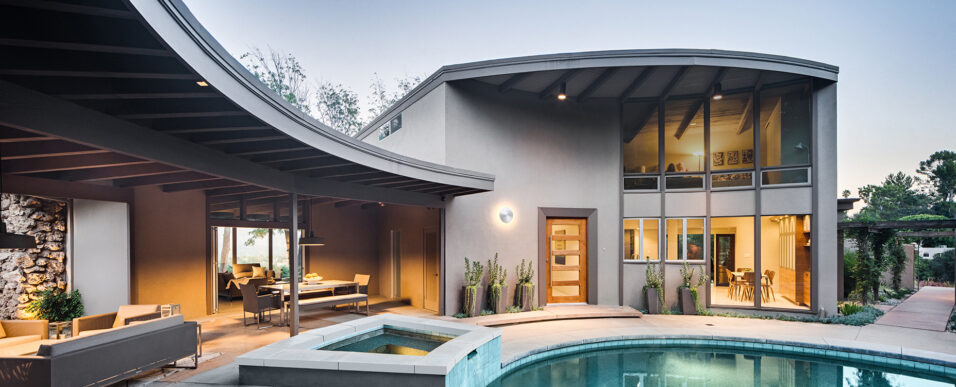
Ready to Schedule a Consultation?
Get in touch with HartmanBaldwin
Every new project begins with a complementary consultation at your home with one of our design/build consultants. Interested in setting up an appointment? Tell us a little bit about you and your project and we will get in touch shortly to schedule a meeting.

