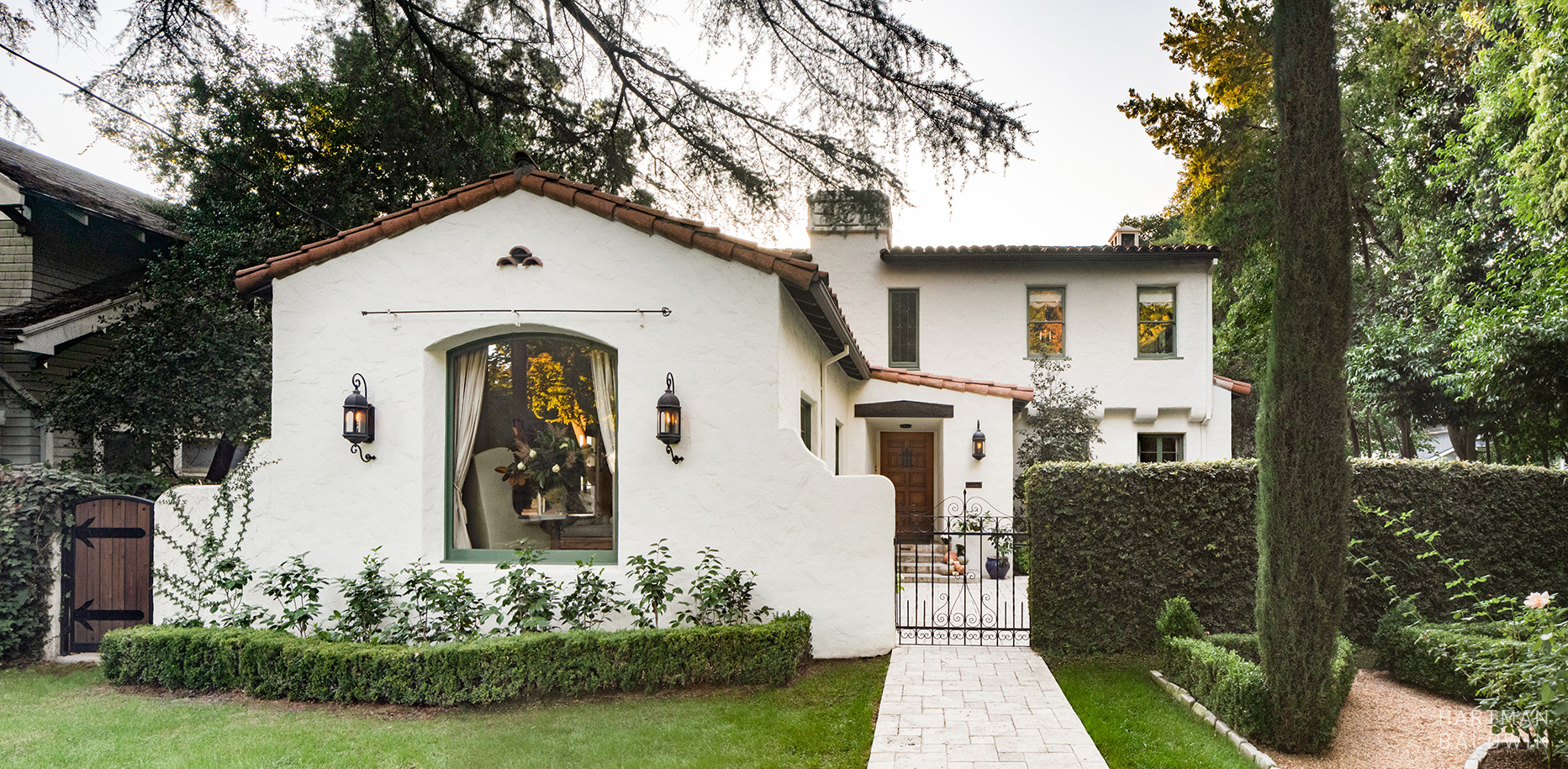This major home remodel focused on the need to refresh and update the 3,560 square foot Spanish Revival home for contemporary living and style. Major interior renovations to the home encompassed several rooms, including the den, sun room, powder room, kitchen, several bedrooms and baths. The backyard redesign included two trellises, new patio area and pool house with full bar with frost rail, 6 screen video wall and bathroom with a private sauna.
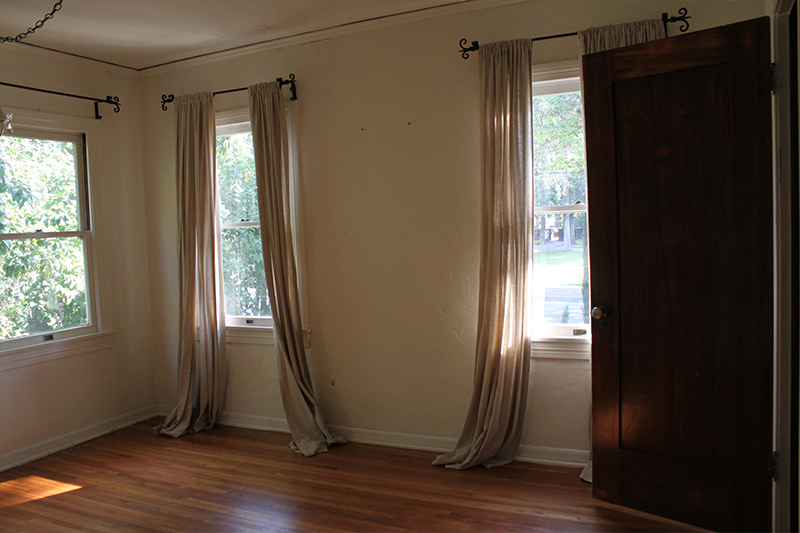
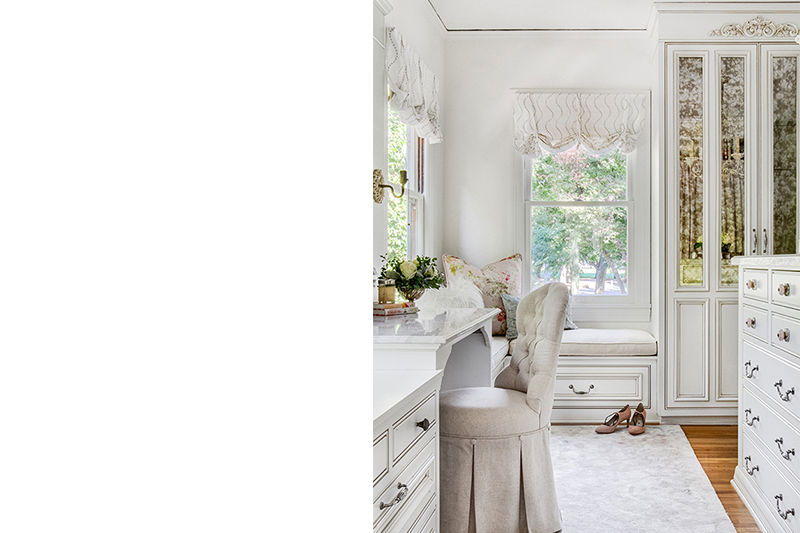
One of the original bedrooms adjacent to the master suite was converted into an elegant dressing room with custom cabinetry, built-in bench and vanity.
[no_button font_style=”normal” font_weight=”500″ text=”Schedule Today” link=”#schedule_today_section”]
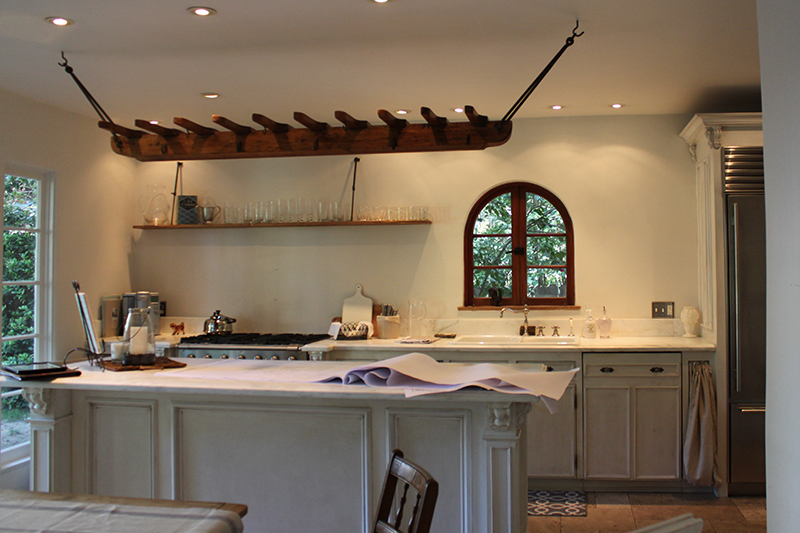
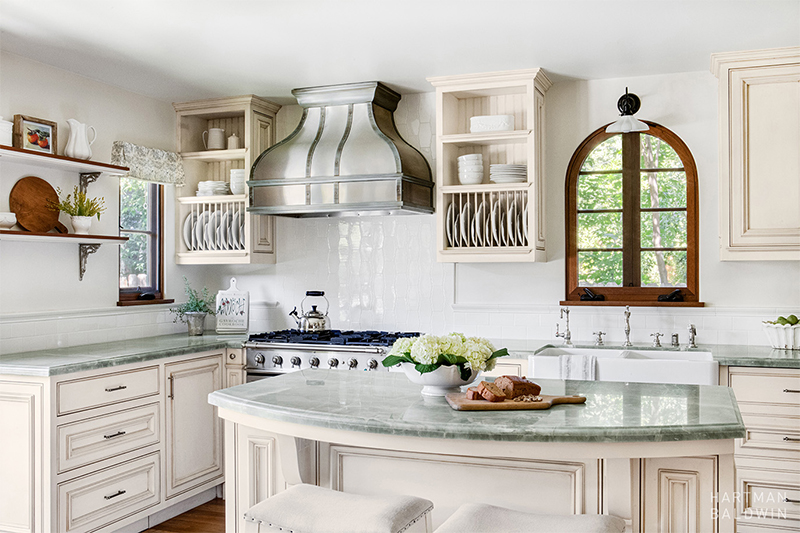
The kitchen has been given new custom cabinets, topped with light Quartzite Emerald countertops, and a beautiful wall-mounted vent hood over the stove.
[no_button font_style=”normal” font_weight=”500″ text=”Schedule Today” link=”#schedule_today_section”]
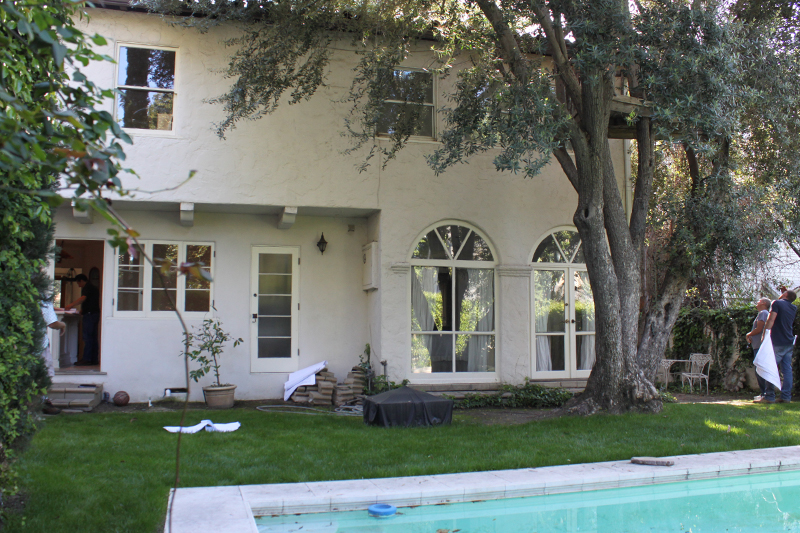
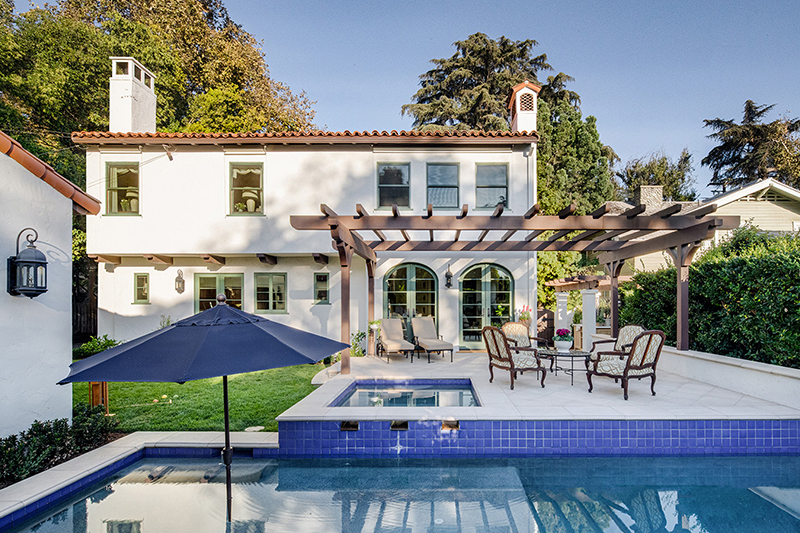
The backyard has been redesigned to include two trellises, new patio area and pool house with a bathroom and private sauna. The pool house also features gas lanterns and iron details on its exterior, typical of the Spanish Revival architecture found in the main house.
[no_button font_style=”normal” font_weight=”500″ text=”Schedule Today” link=”#schedule_today_section”]

