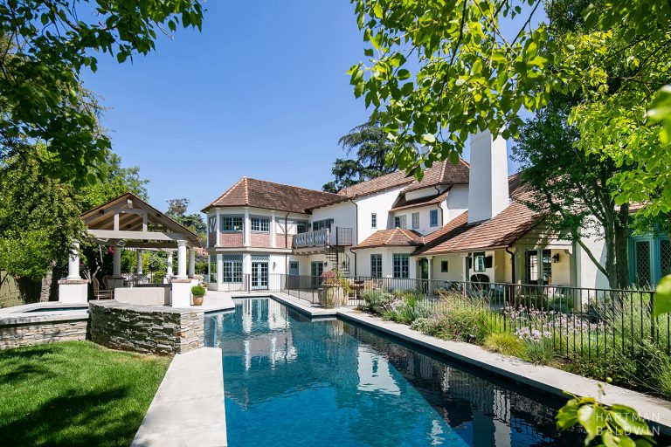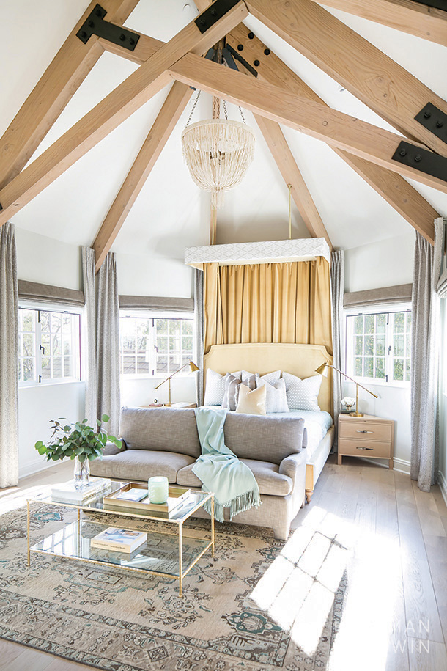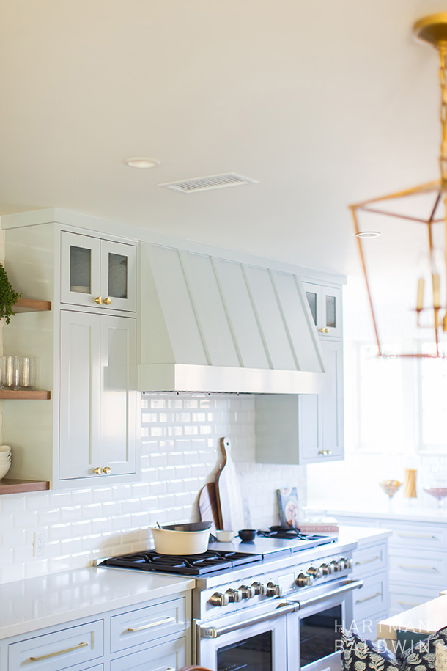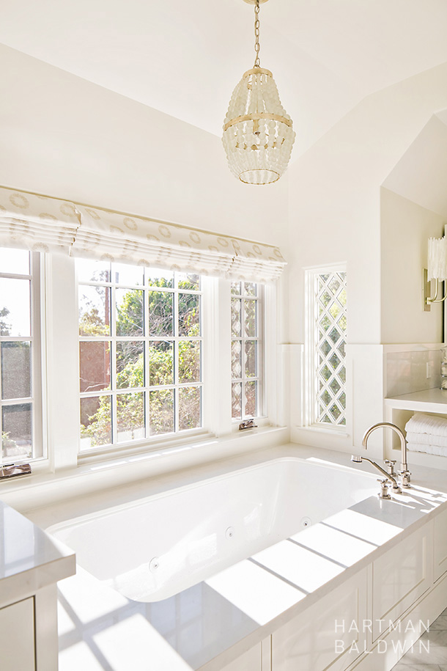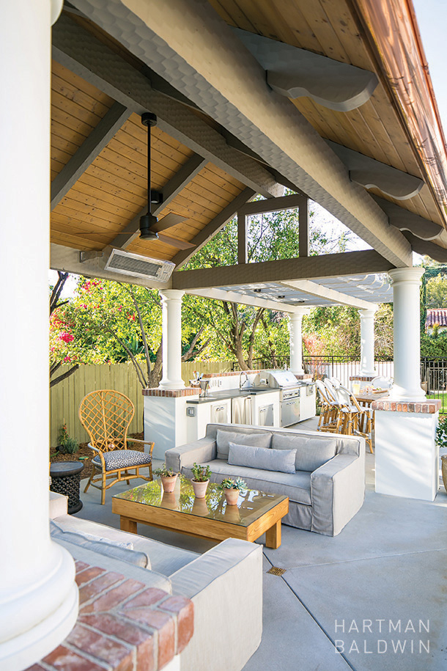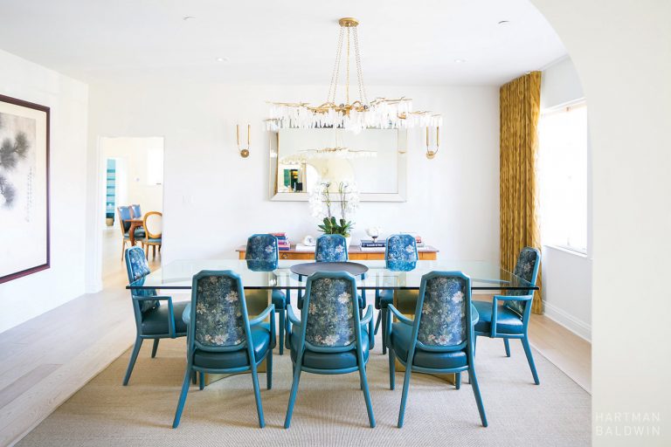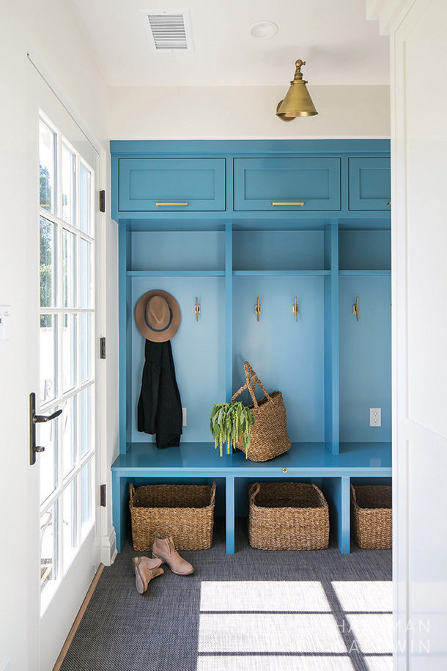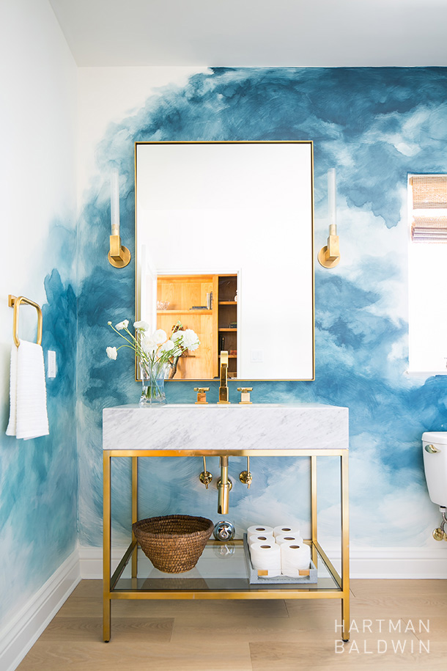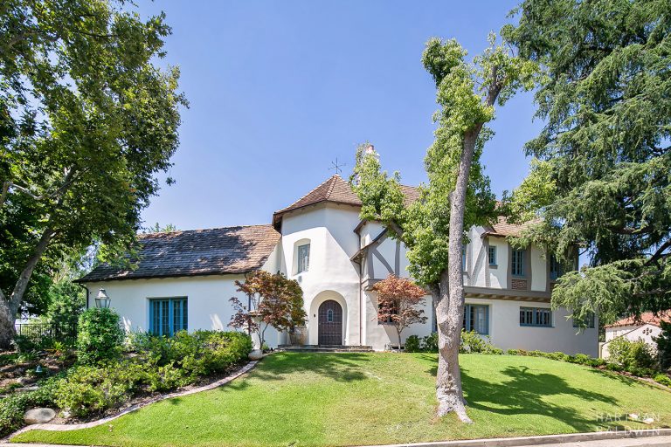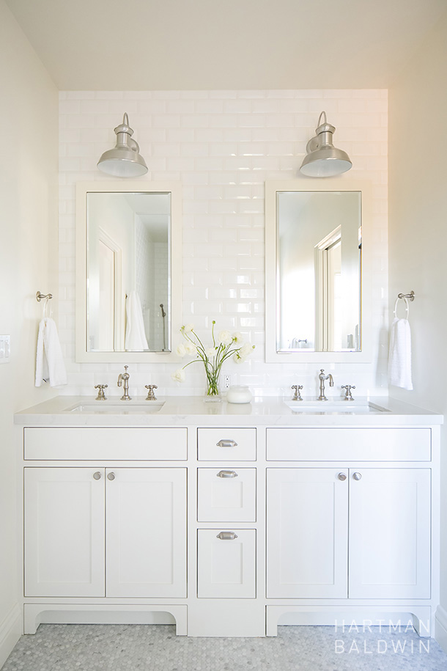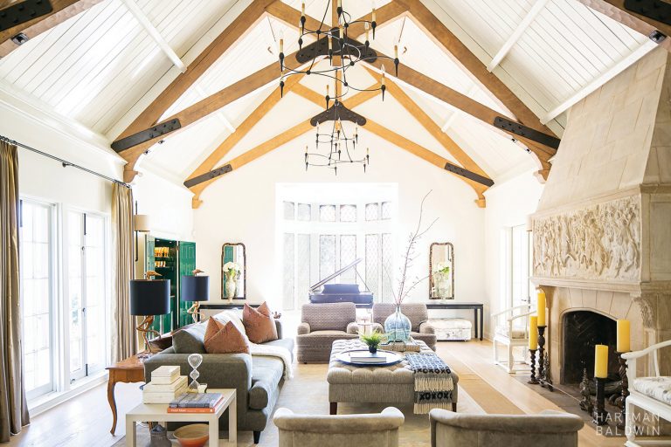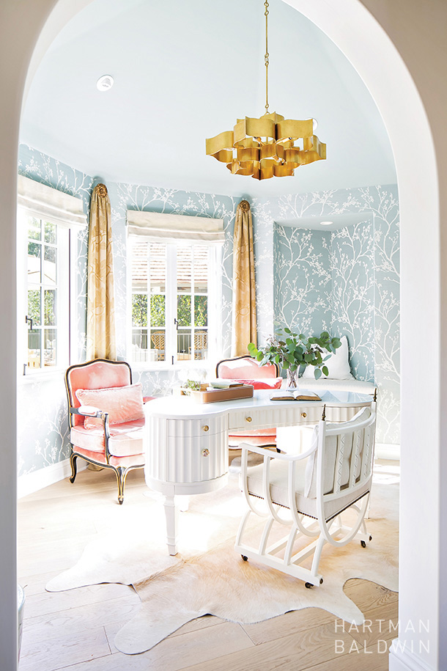Hillside Residence
French Normandy Style Home Major Addition And Renovation
Our clients’ goal was to remodel and expand this 1929 French Normandy-style house to better accommodate their growing family. Along with our partners, Page & Turnbull Architects and WFord Interiors, the French Normandy designed home was expanded from three bedrooms, two bathrooms, and two half-baths to five bedrooms, five bathrooms, and two half-baths, adding approximately 1,934 square feet.
The new open-plan kitchen, designed in French Normandy architecture, features hand-scraped Herringbone flooring, Pure White Caesarstone countertops, a Calacatta Gold tile backsplash, and Gilded Iron and Satin Gold furnishing details. The second floor was reconceptualized to accommodate a new master bedroom suite, shared bathroom, and new laundry room. A striking chandelier in the master bedroom is made of natural coco beads, complementing the natural tones found in the oak flooring and steep ceiling beams. In the backyard, a new spacious cabana features well-equipped outdoor cooking facilities.

