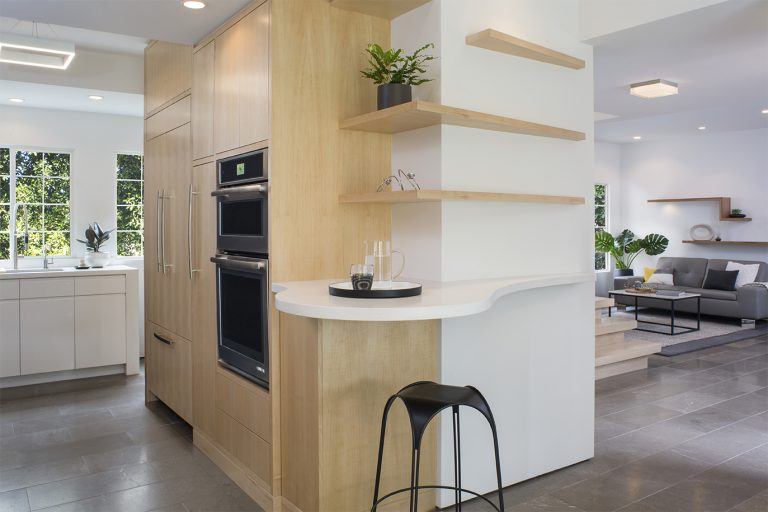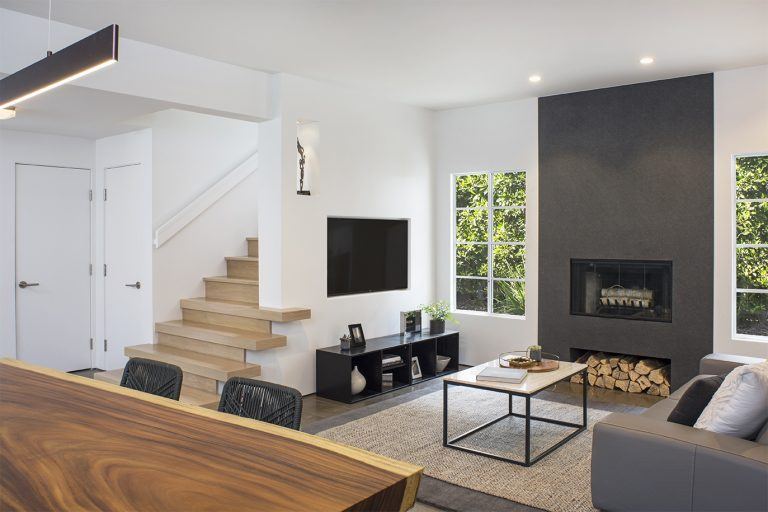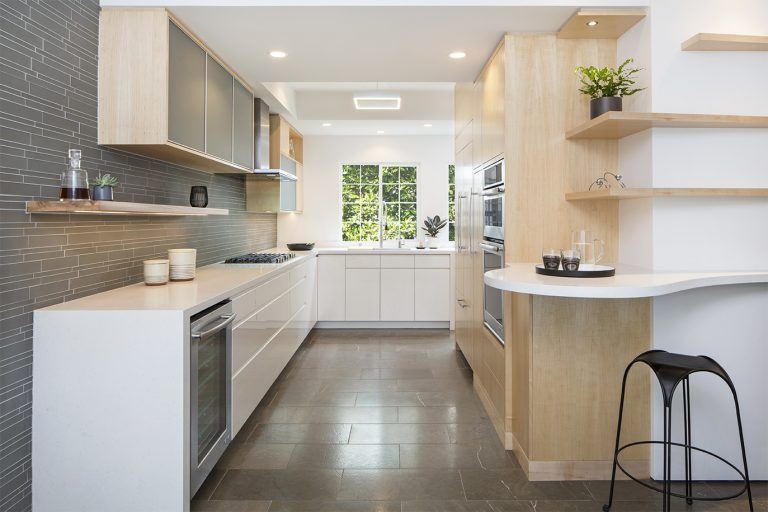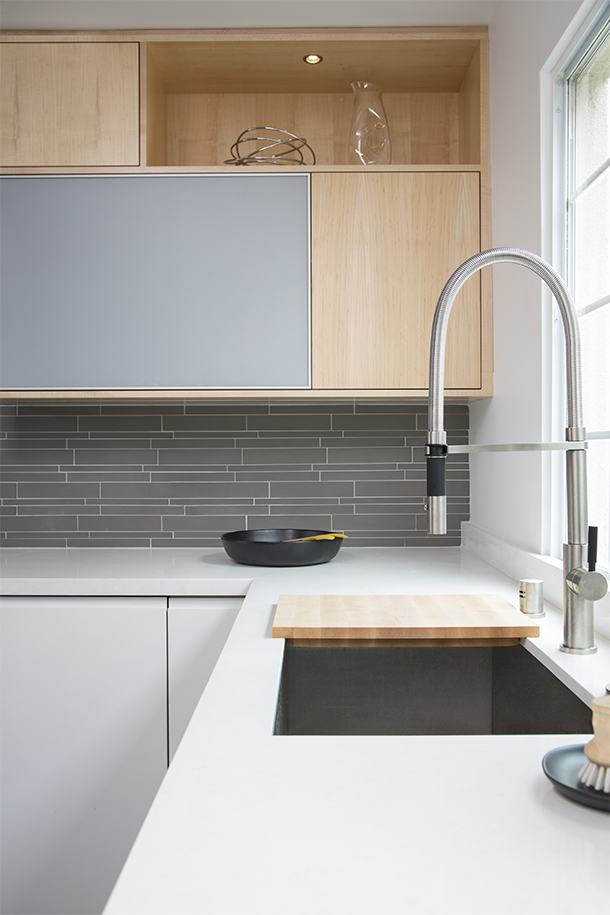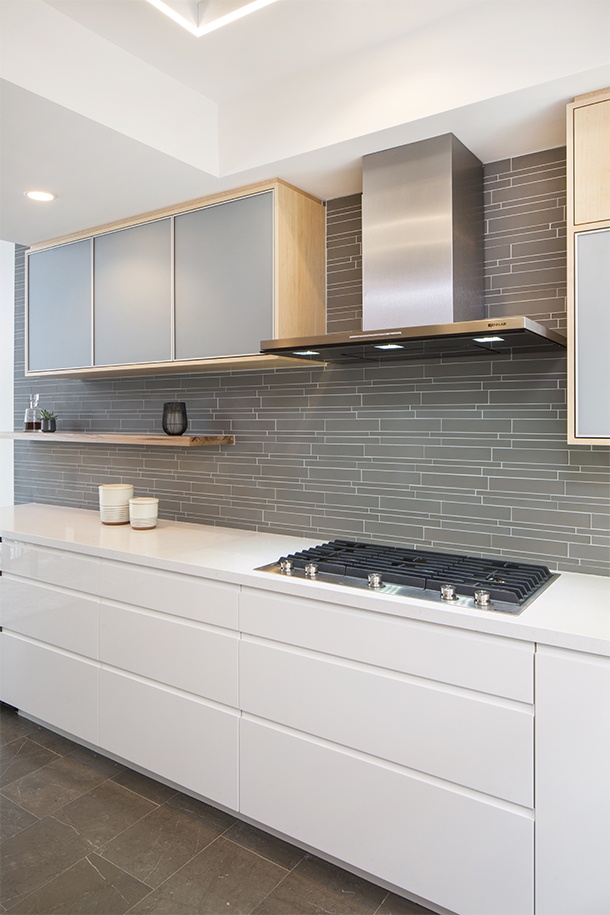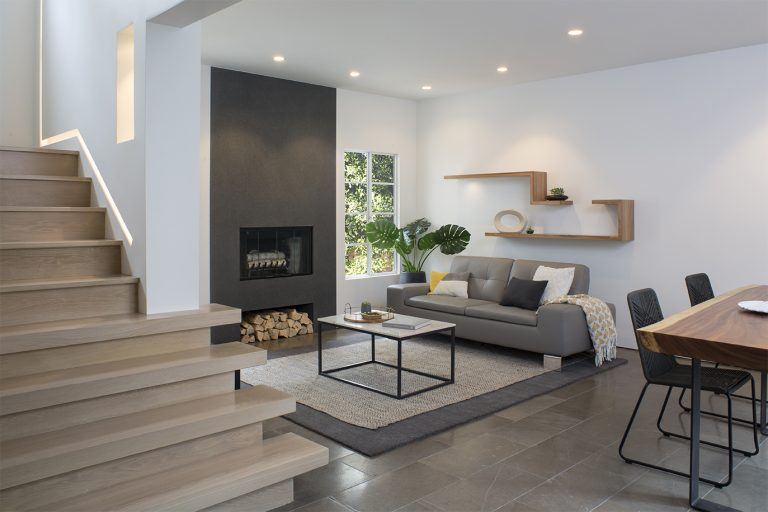Marengo Residence
Contemporary Living Room, Dining Room, Kitchen, and Den Remodel
Beauty and modern living inspired this interior remodel of the entire first floor living space. The design focused on creating artful transitions between adjacent spaces, while still incorporating a more minimalist and modern look. A curved countertop beneath floating shelves in the kitchen connects the adjoining den, living room, and dining room. Lighting was crucial in creating the open space, with a unique lighting strip built into the wall to illuminate the stairwell.

