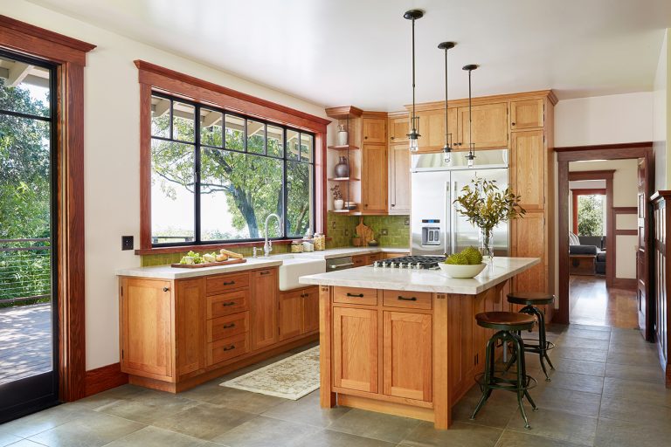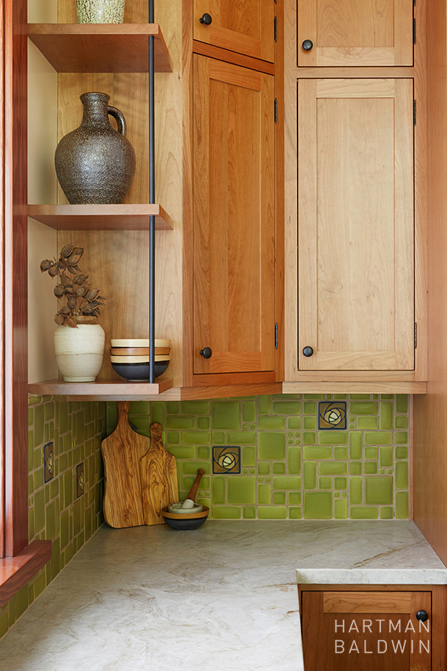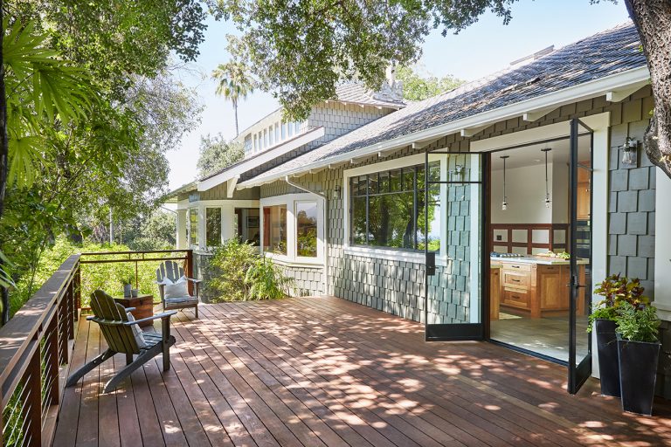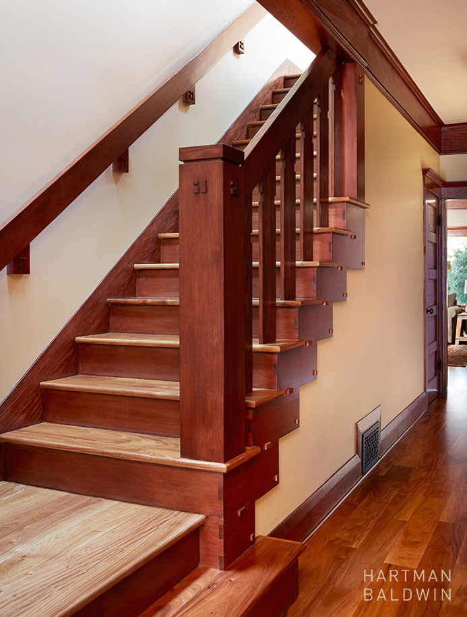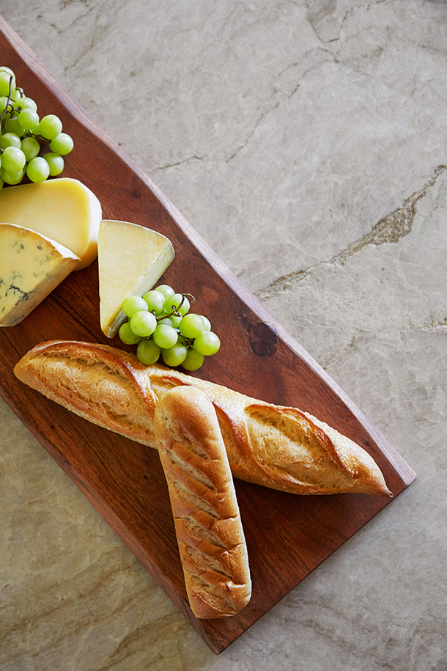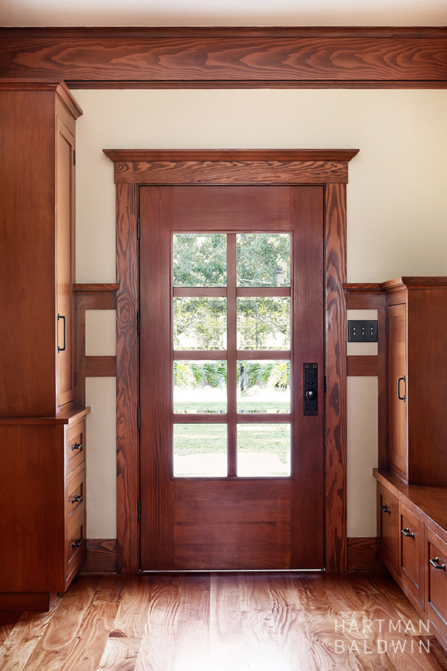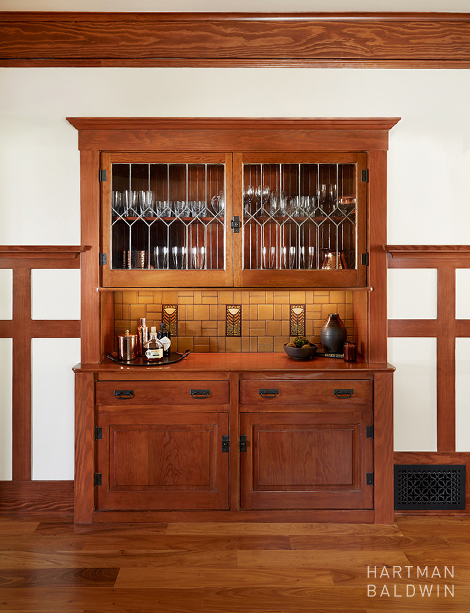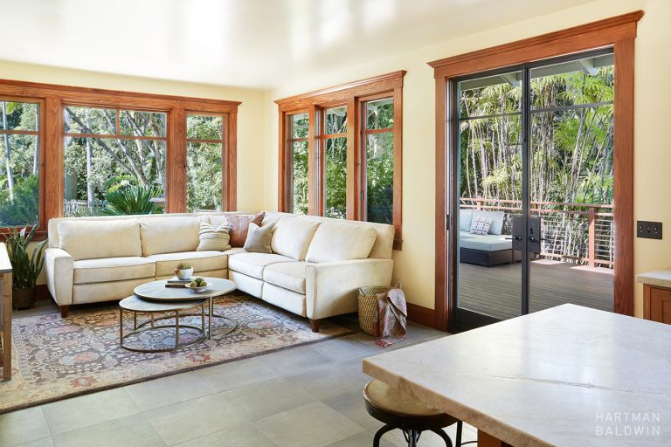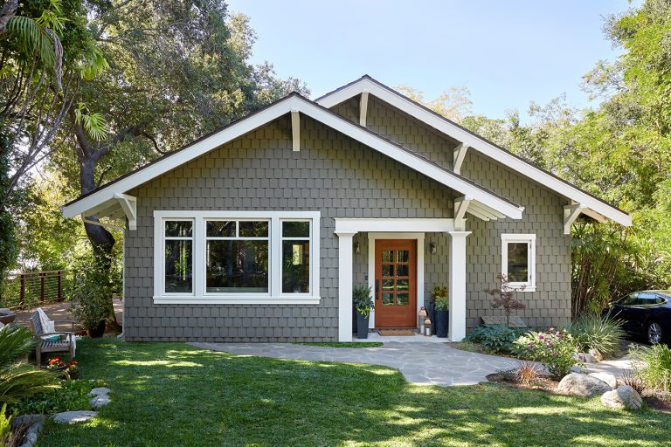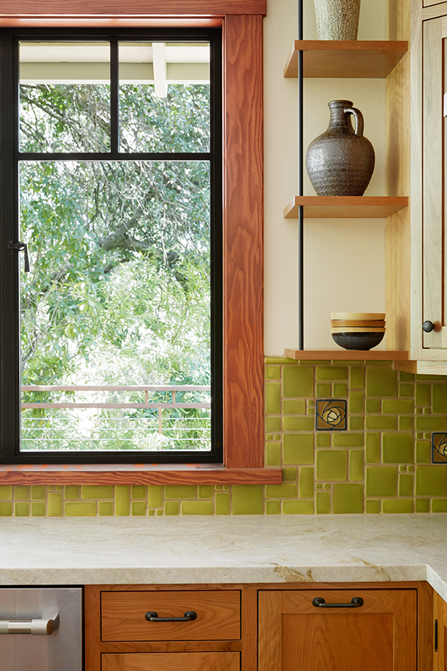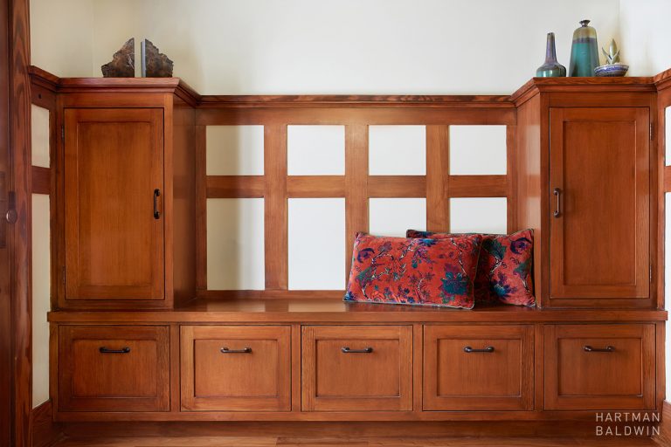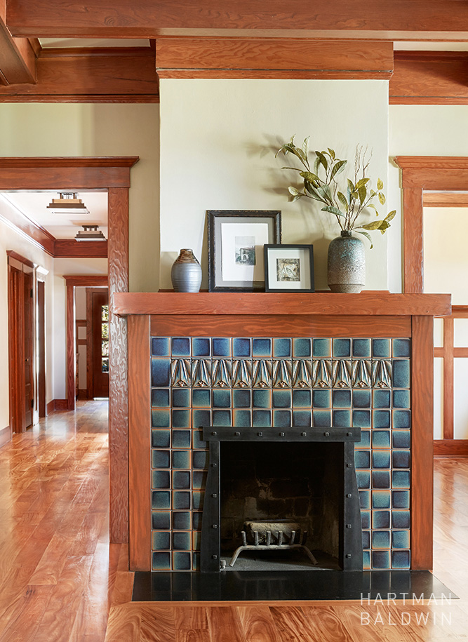Mira Monte Residence
1912 Craftsman Style Home Undergoes Major Renovation
This home’s kitchen had not been updated since the 1950s and was disconnected from the style of the rest of the home. Our clients desired a bright and airy space to enjoy with family and friends. The entire existing kitchen was gutted and expanded by 186 square feet to accommodate a new family room. Special finishes in the new kitchen include a Taj Majal Quartzite stone countertop, cherry cabinetry, and a handmade matte pear-colored Motawi tile backsplash. The wall between the kitchen and dining room was demolished to accommodate the relocated staircase and allow better access to the second story of the home. New steel French doors and windows in the kitchen and family room flood the space with natural light and frame incredible city and treetop views. The doors open the kitchen directly to the outside deck, which was conveniently shaded naturally by an existing Coast Live Oak Tree. It was important to the clients and to us that the tree was protected during this extensive remodel. With the help of an arborist, we carefully cut parts of the tree to maintain it while creating enough room for the remodel.

