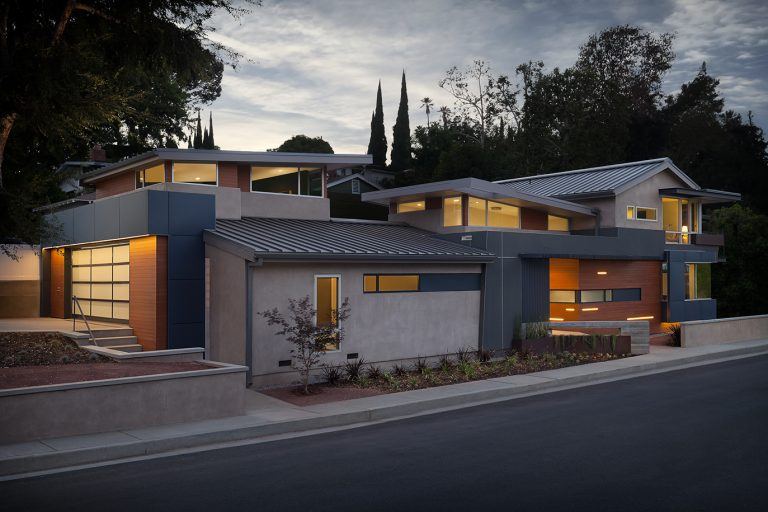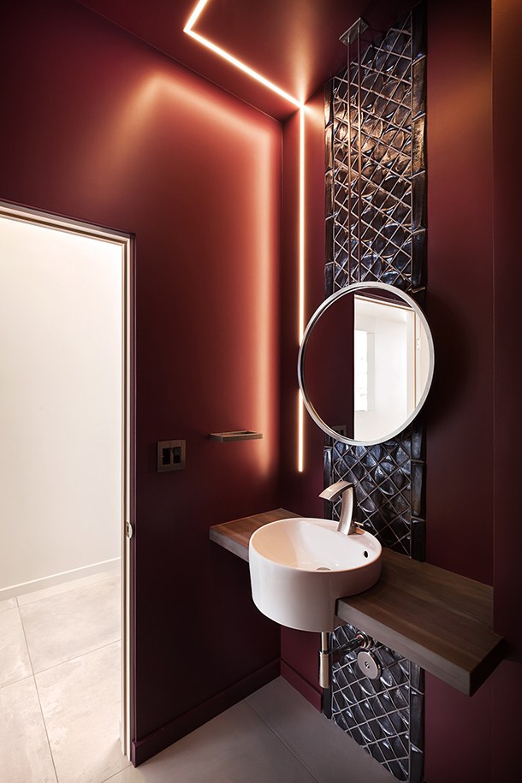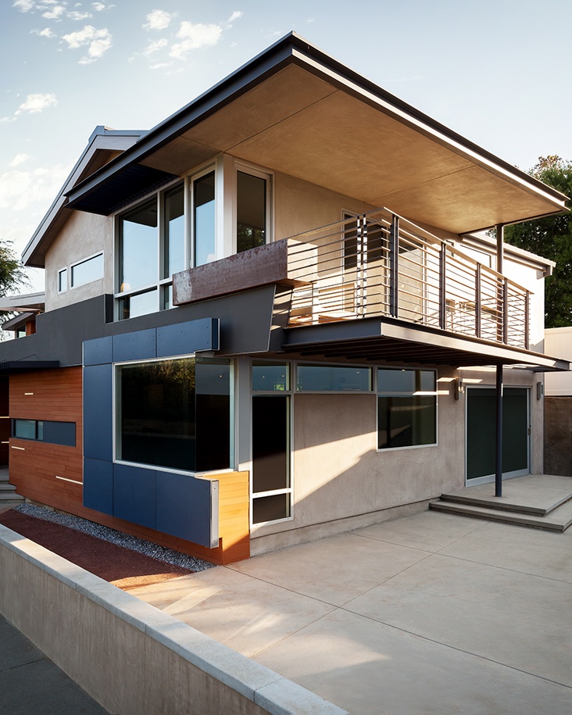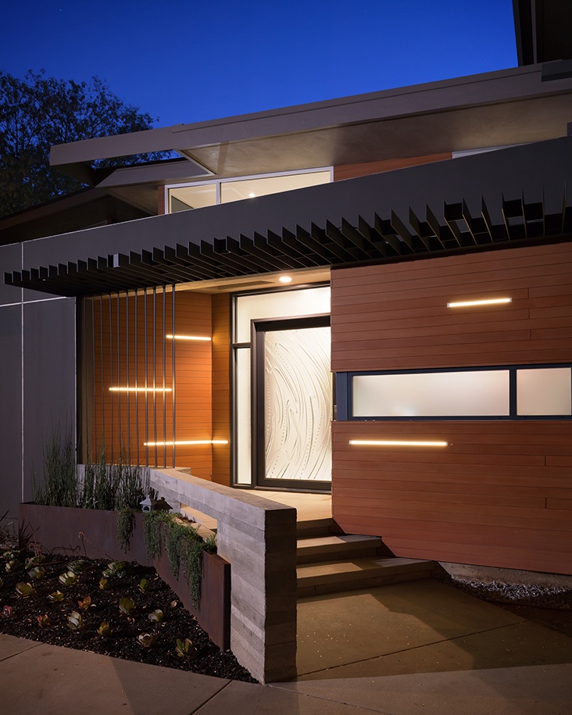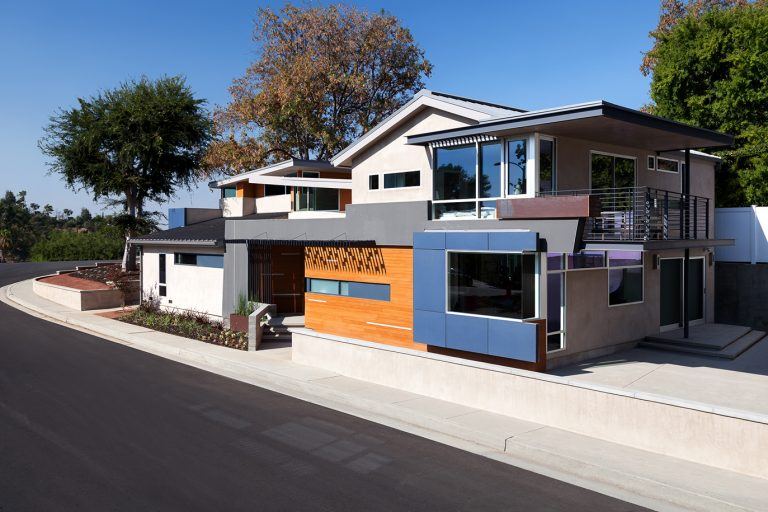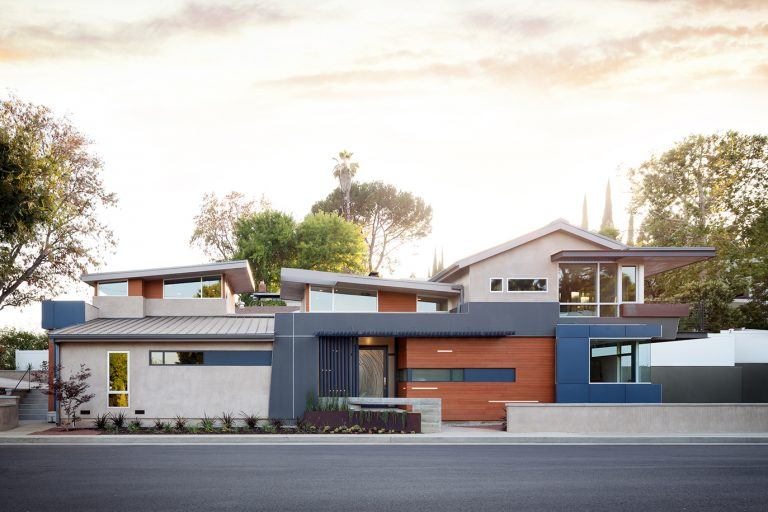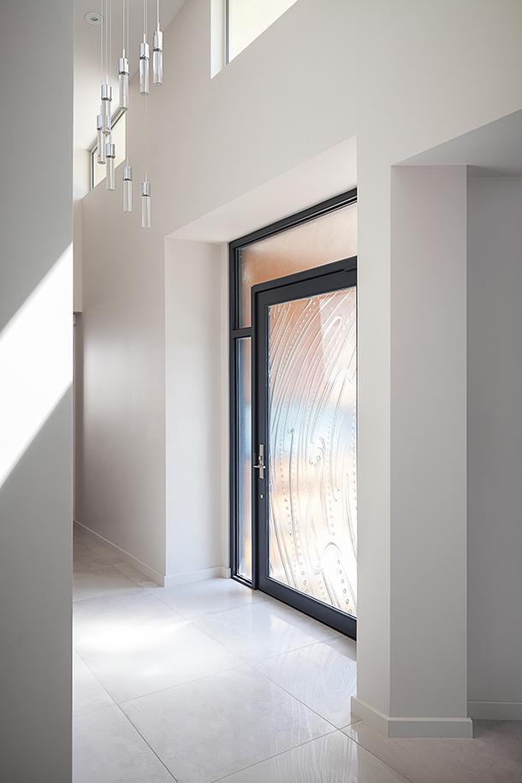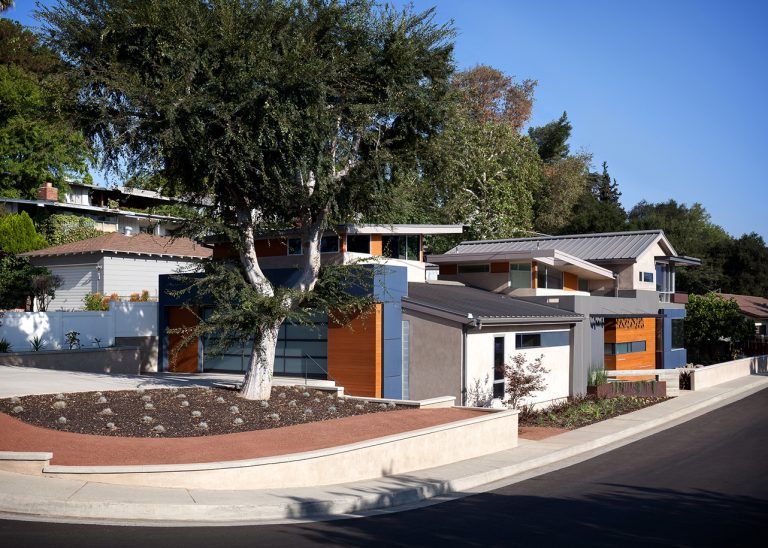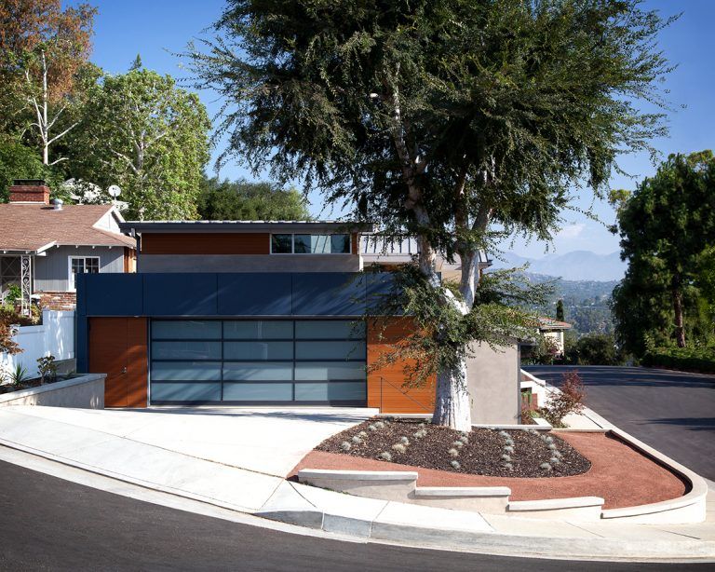Warwick Residence
Contemporary Architecture Home Transformation
Our clients came to us with one goal in mind, to completely transform their 1954 home. The home was situated perfectly, on a corner lot in one of the most highly coveted neighborhoods and school districts in Southern California, but its exterior didn’t adequately represent the sophistication of this young, successful couple.
The home remodel included a full overhaul of the existing split-level home to create a new Modern exterior design that is more in line with our client’s style. Changes to the interior in this phase include higher ceilings, new flooring, and a remodel of the children’s bathroom, powder room and laundry room. A new balcony was also added to the second story to enjoy sunset views in the afternoons.
Another notable change was to the front door and entry, which was set back from the property line and street by less than 6 ft. We devised a plan that relocated the door and created a small entry courtyard. The proposed new location and design of the front door were designed in collaboration with a Buddhist monk to achieve a balanced Feng Shui.

