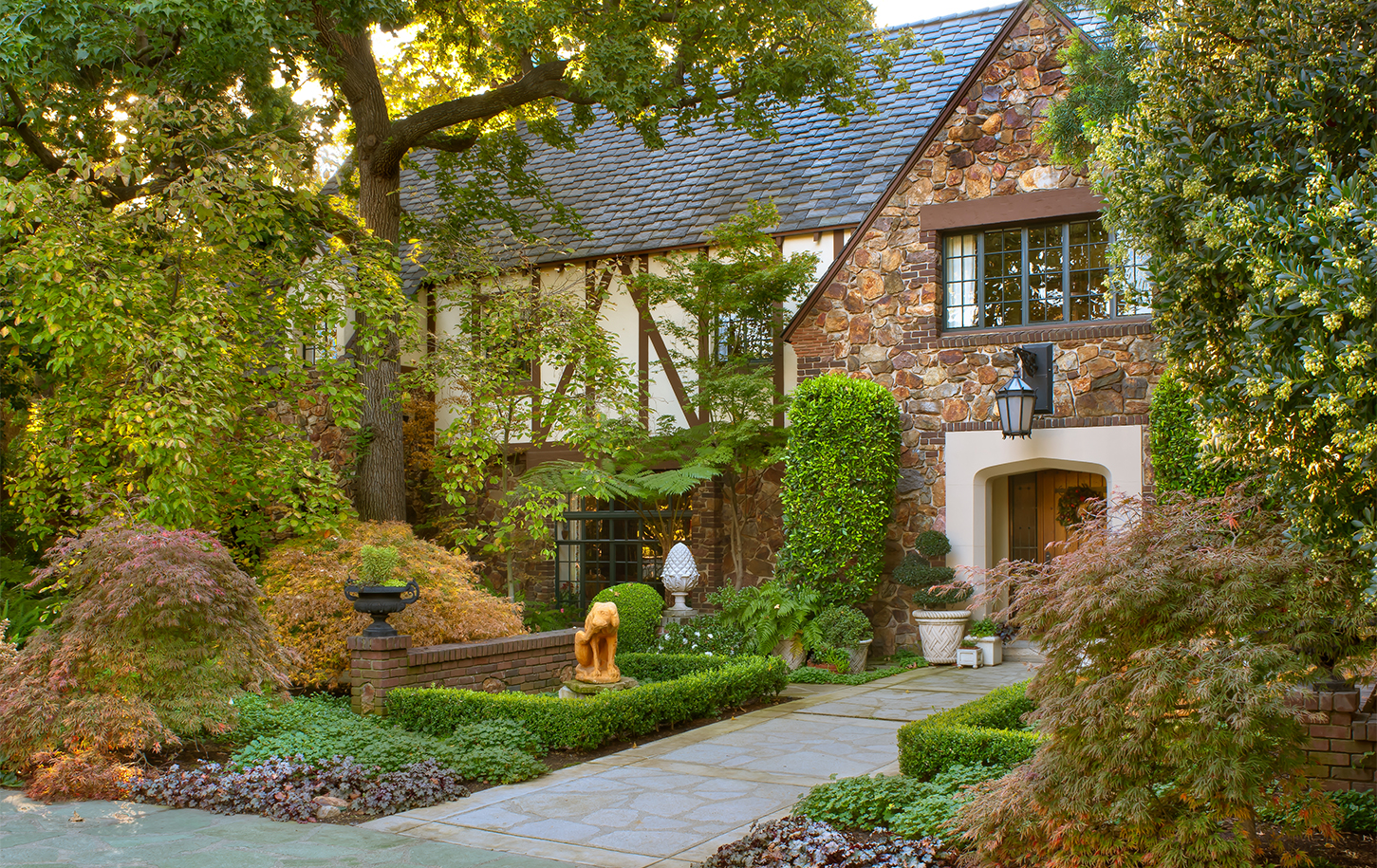English Tudor Style Estate with New Gardener’s Cottage Addition and English Gardens
The estate was built in 1929, and the years had taken their toll on this magnificent English Tudor-style home. Our clients dreamed of restoring it to its original grandeur but discovered that the home’s foundation sank under the weight of a poorly built earlier remodel. Our client’s Tudor restoration dream was not impossible. After a complete seismic retrofit of the foundation, HartmanBaldwin restored and redesigned the interior spaces, staying true to the grand English Tudor architectural style of the house.
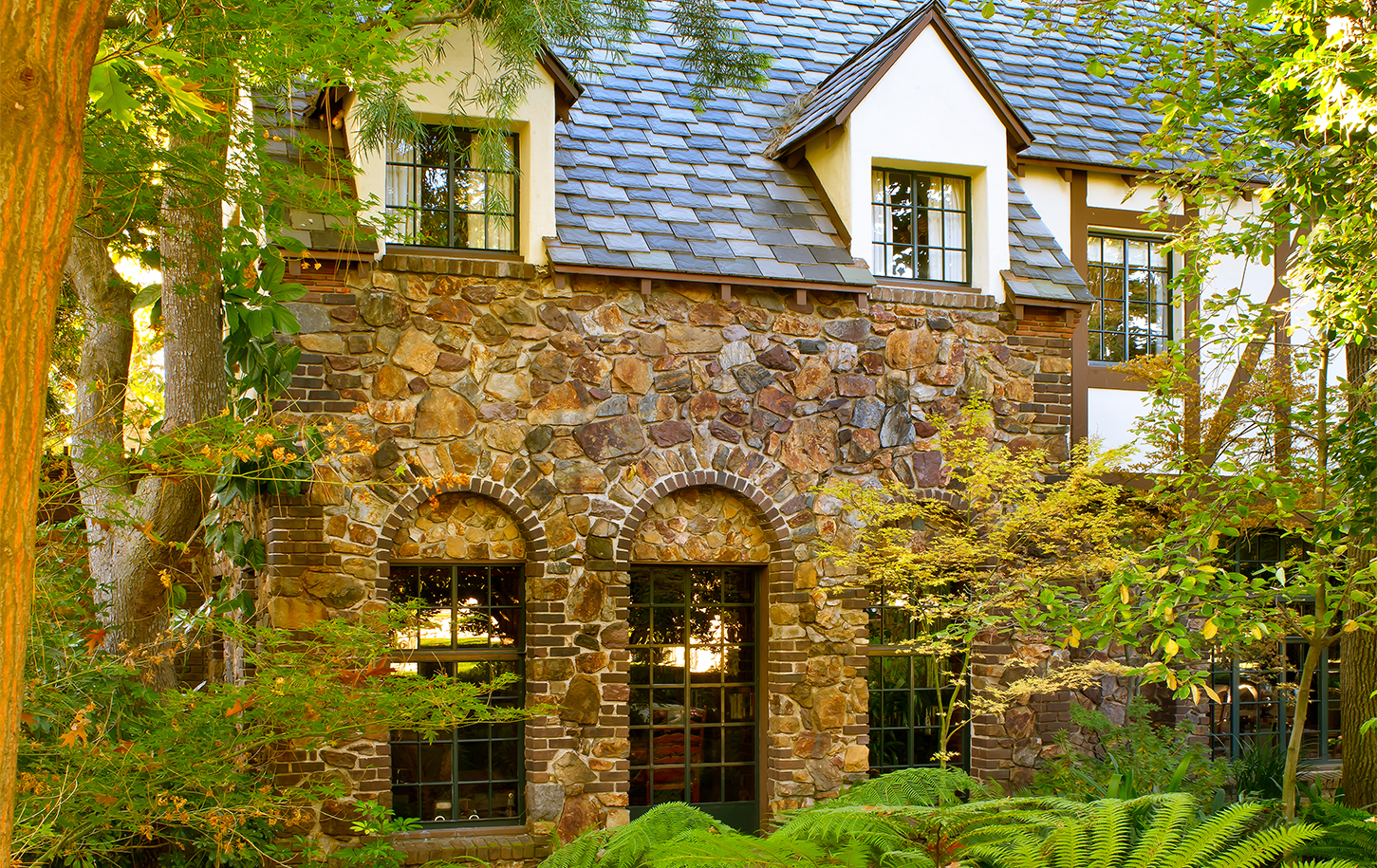
Scope of Project
Phase I – Redesign of Kitchen, Addition of New 8-Car Garage & Workshop
Phase II – Addition of Gardeners Cottage and English Gardens with Greenhouse
Phase III – Interior Restoration and Redesign, including Master Suite
Architectural Style
English Tudor Revival
Size of Home
8,261 Sq. Ft.
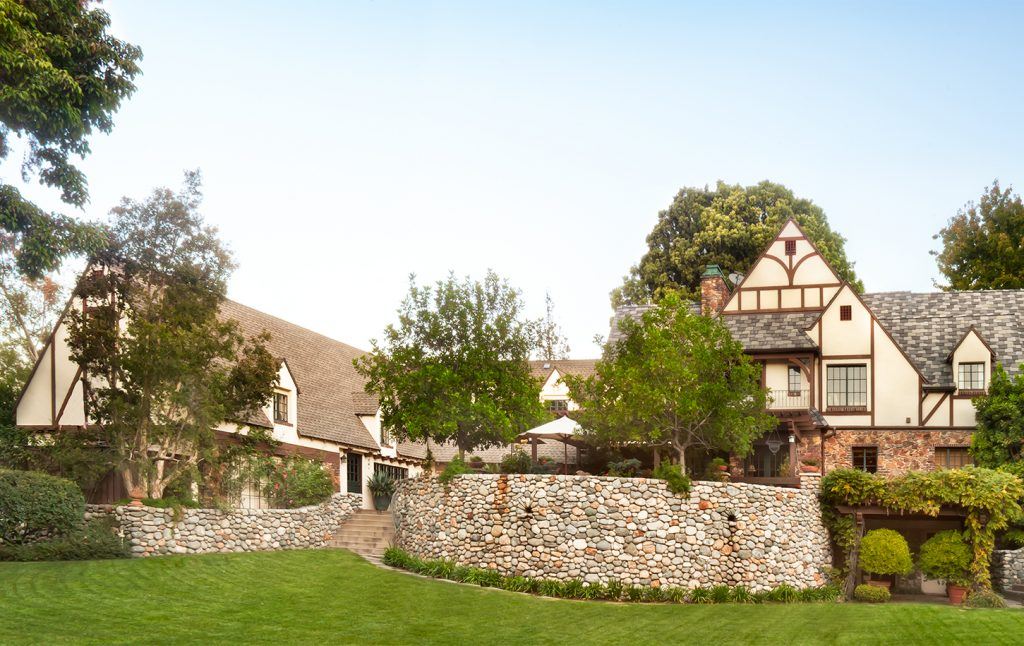
The addition of a new 8-car garage and workshop, a gardener’s cottage, and re-landscaping of the nearly two acres of the grounds, completed the Tudor restoration and historic home renovation. The challenges in the design and build of the additions on the main house included matching the existing structures so that the additions would appear as if they were original to the site. Important architectural details of this Tudor style home, such as the steeply pitched roof and dormer window details, were duplicated in the new additions to create this effect. Exterior material selections also played a significant role in making this effect. Special care and attention were given to choosing the appropriate brick material. The hard-to-find clinker brick on the additions was custom-manufactured by a specialty brick boutique to match the existing.
The garage and workshop were added to the estate to fit the liking and needs of these avid classic car collectors. HartmanBaldwin created an expansive 8-car garage and workshop that allows our client to work comfortably, whether it is on a new vintage car or one of his many model cars in the upstairs display room. Adjacent to the workshop is the second car garage that houses everyday automobiles and recreational vehicles. A half-bath is located near the west entryway of this ultimate man cave, providing an opportunity for a quick shower after a long day of working in the garage.
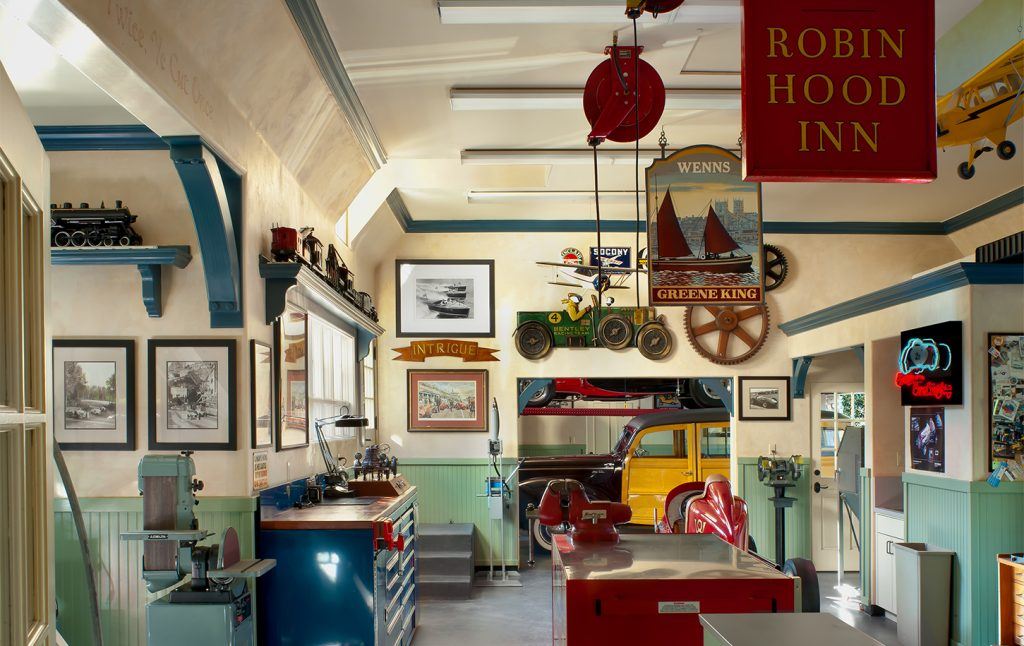
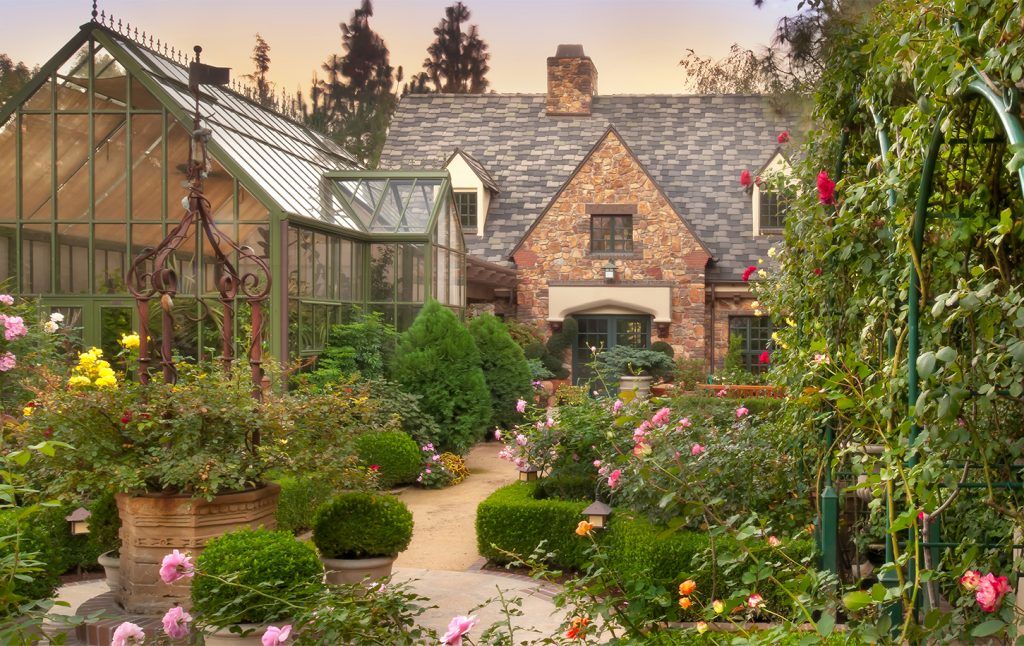
The next step in restoring the Tudor-style estate included the addition of a new 1,300 square feet gardener’s cottage and authentic English-style gardens surrounding the property. Special interior design details in the cottage, such as the hand-hewn structural trusses, wrought-iron banister detail, and stonework, are replicated from the main house, blending the new structure seamlessly with the old. The gardener’s cottage and greenhouse are connected to the main house by wood-trellised patios with stone pillars, echoing the stonework found throughout the rest of the property.
In keeping with the estate’s traditional English Tudor style, 10,000 sq. ft. of gardens were designed. The gardens are characterized by regular, geometric planting patterns and pathways, with antique decorative accessories heightening their old-world feel. Special nooks and hideaways, coupled with the sound of cascading water in fountains, create a serene environment, while delicate lighting in planter boxes makes the garden perfect for early evening strolls.
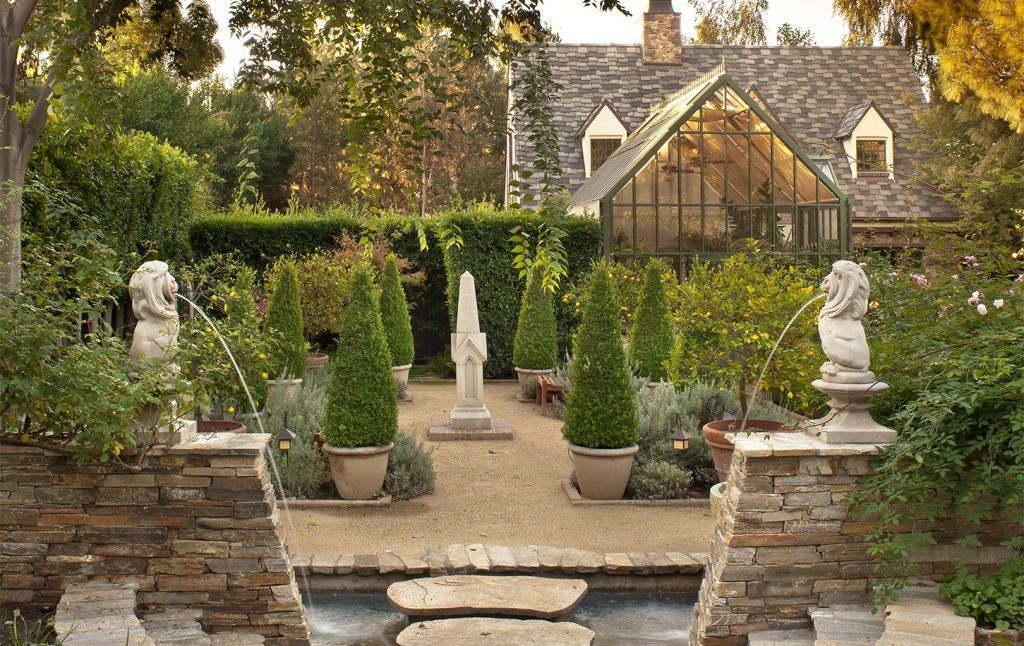
To see more of this project, take a look at our Project Spotlight! For more inspiration, view our luxury mansion interion design and construction portfolio and view the full scope of our luxury design services.
Ready to discuss your luxury home remodel project? Schedule a consultation!

