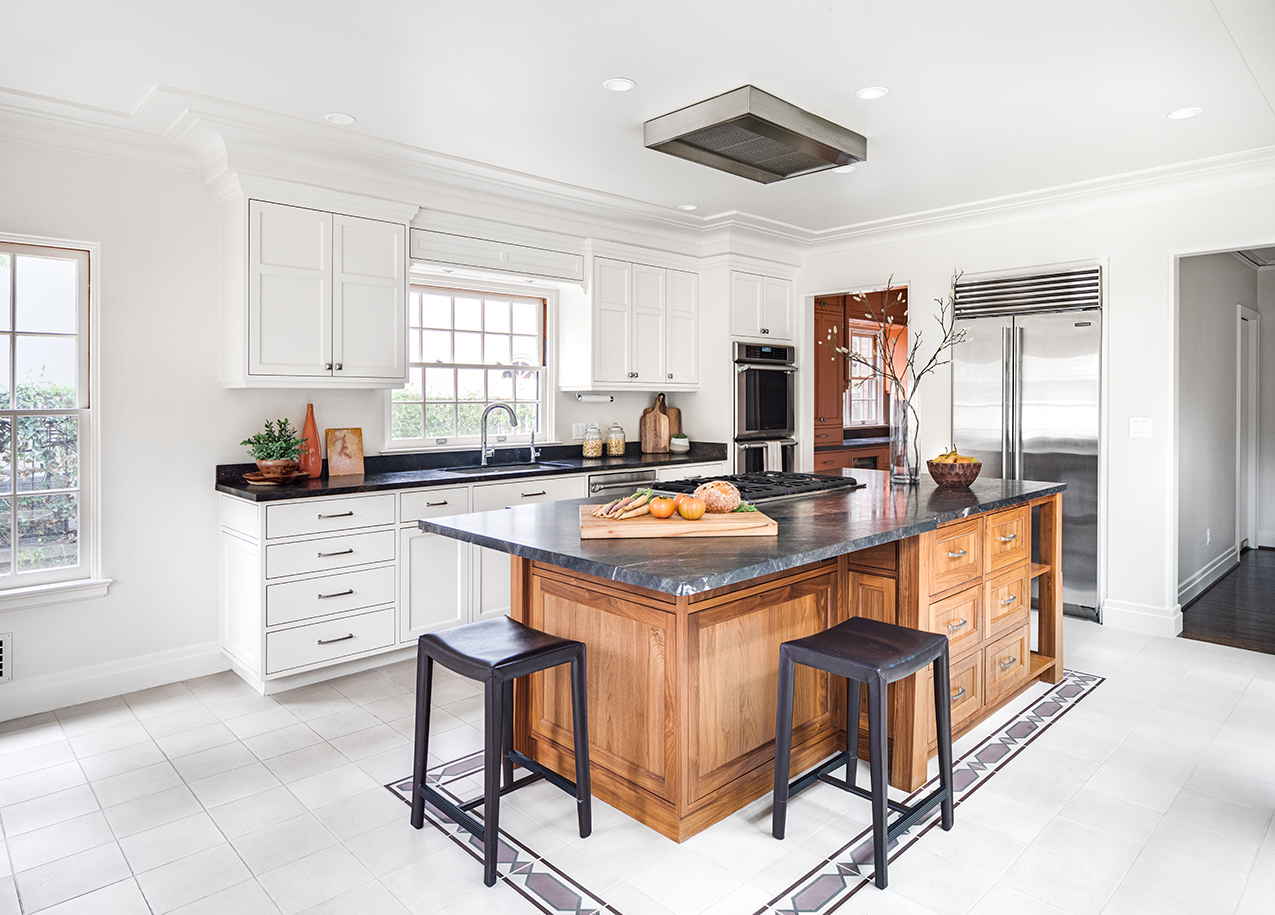Cozy 1924 English Cottage Home Designed with a Bright New Interior
This 1924 English Cottage underwent a major historic home remodel that refined its current spaces but also took the opportunity to convert the attic into a new loft, as well as convert part of the existing garage to accommodate a new art studio that overlooks the extraordinary and newly redesigned koi pond. The result is a charming vintage home with a bright, fresh, and elegant interior that beautifully frames the serene views from its windows.
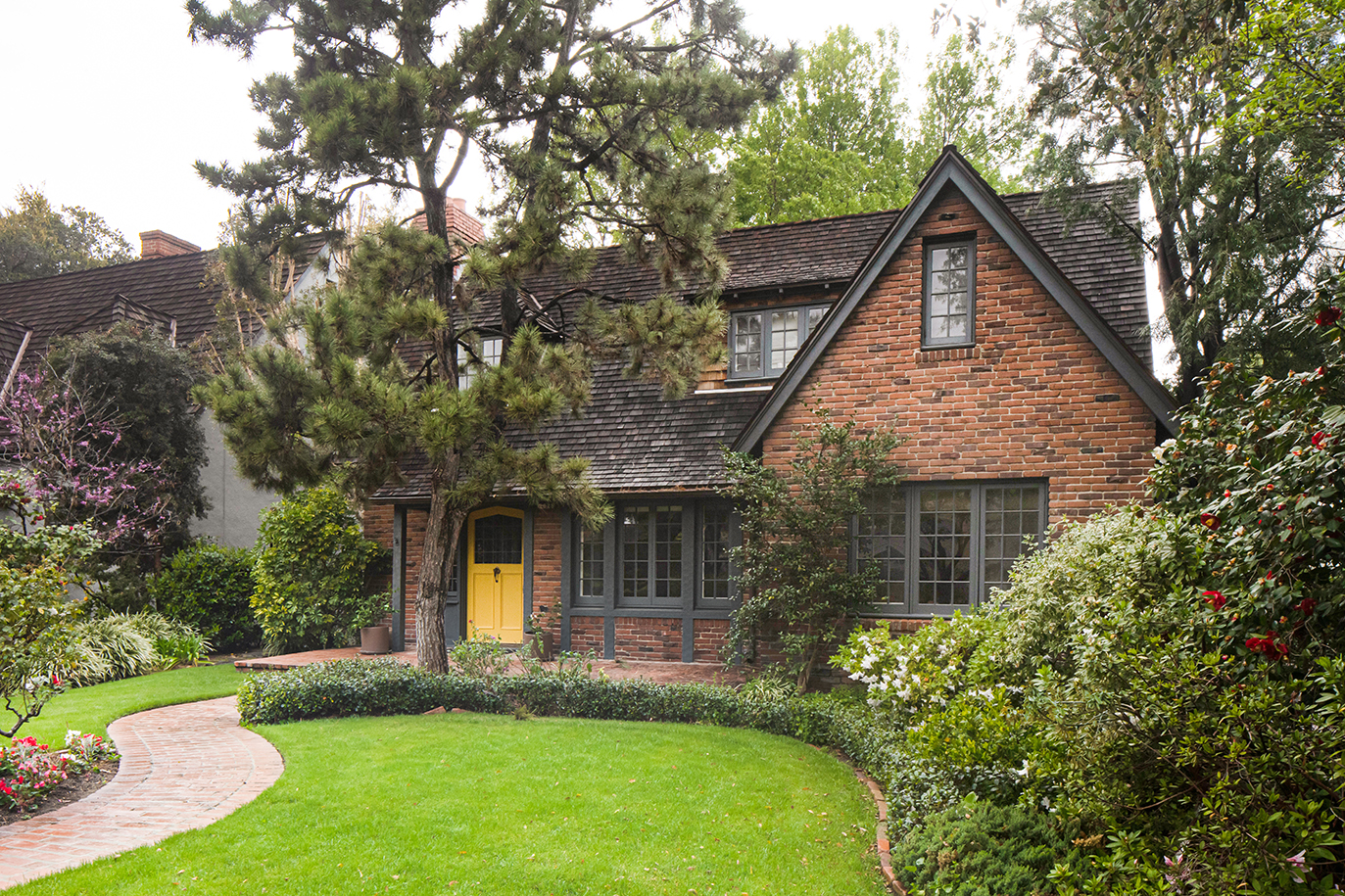
Scope of Project
Phase I – Kitchen, Butler’s Pantry & Bathroom Remodels; New Lighting & Flooring in Office
Phase II – Master Bathroom & Art Studio Remodel, New Koi Pond
Architectural Style
English Cottage Style
Size of Home
4,560 Sq. Ft.
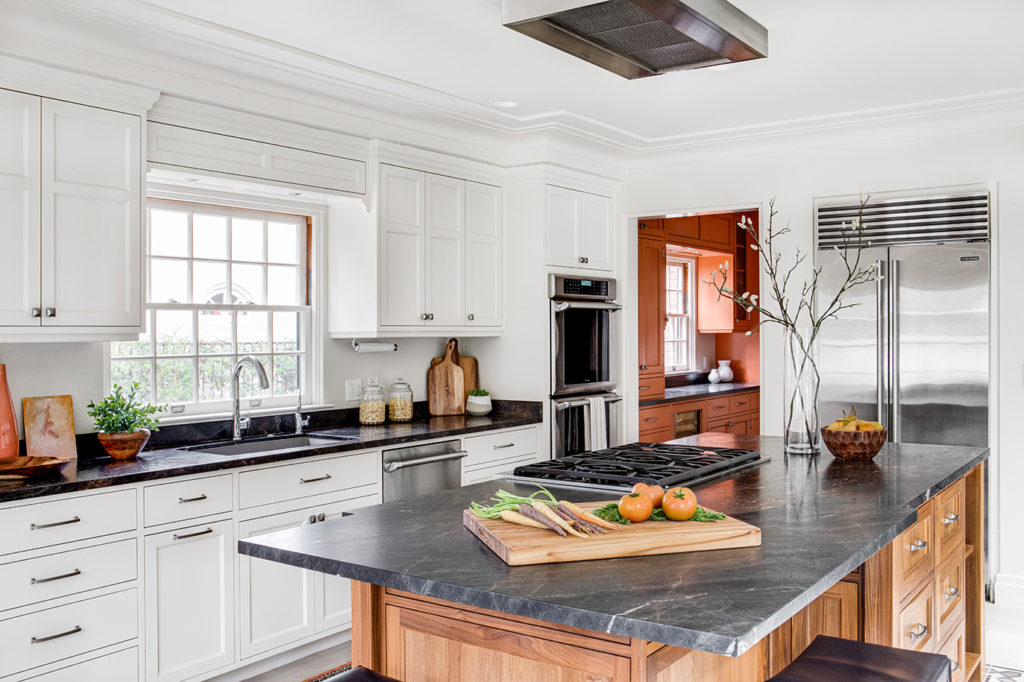
The initial phase included a kitchen remodel that brightened up the space dramatically. The soft white on the kitchen cabinets contrasts nicely with the island. The space is light and bright thanks to its large steel doors that open into the patio which overlooks the new tranquil koi pond. On the opposite end of the kitchen, a stunning butler’s pantry vibrantly draws you in with its bold orange color.
The living room’s fireplace underwent a small change with a new stone slab hearth, beautiful plaster corbels, and an updated plaster surround.
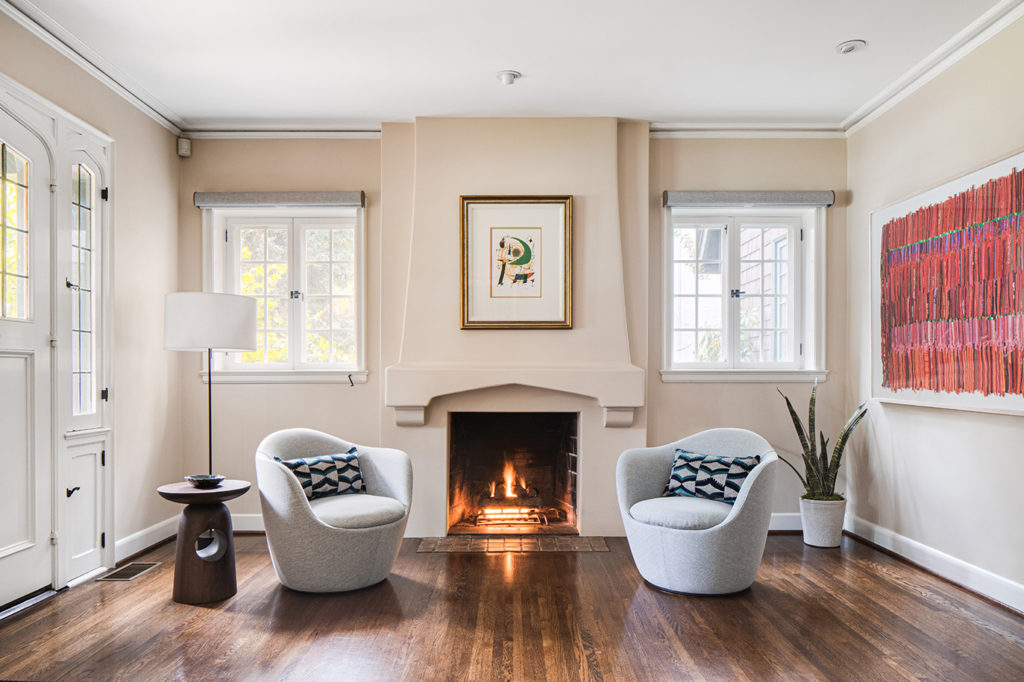
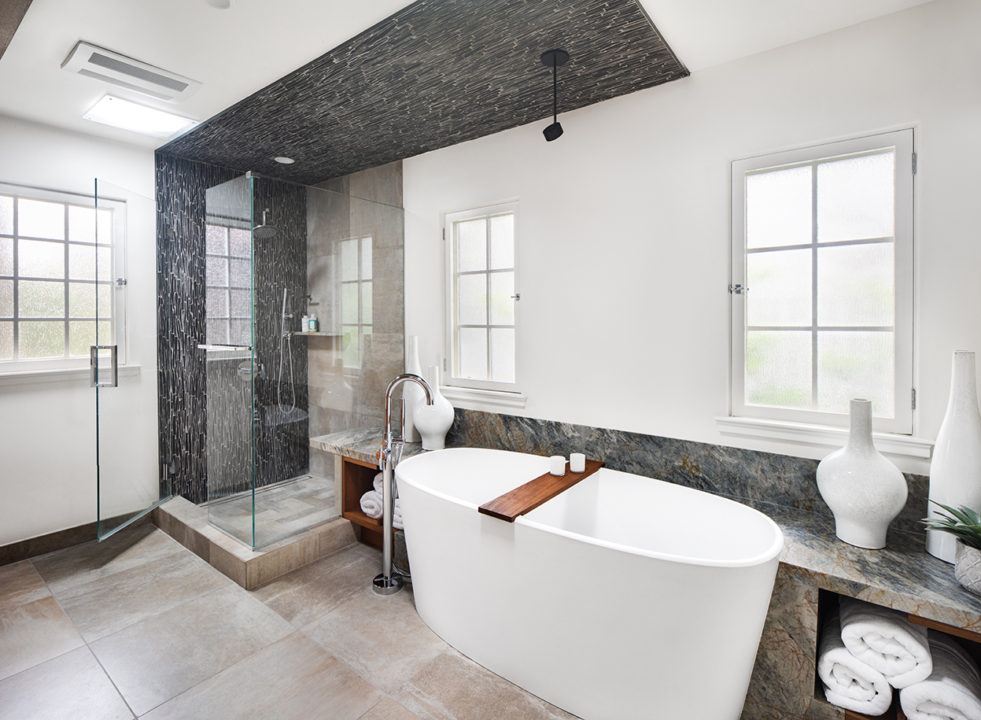
The extensive master suite remodel completes the most recent phase of the renovation. The new suite includes a large dressing room as well as a spacious master bath equipped with a luxurious soaking tub and walk-in shower. A stunning stone tile accent feature wall that carries onto the ceiling, creates beautiful symmetry within the space. The new teak vanity pairs nicely with the stone countertop that features fluid movement with exquisite blue-gray tones.
The remodel of the second story included a bathroom remodel, an attic conversion, as well as new cabinetry in the adjacent bedroom to better serve as an office. The newly converted attic has skylights that flood the room with natural light, and with the help of the bright, neutral paint and new oak flooring, the room now creates the perfect sanctuary. The bright space is anchored by beautiful wood shade pendants that warmly complement the palette. Its stepped oval shape allows for gentle ambient illumination in addition to the more focused downlight, perfect for relaxing.
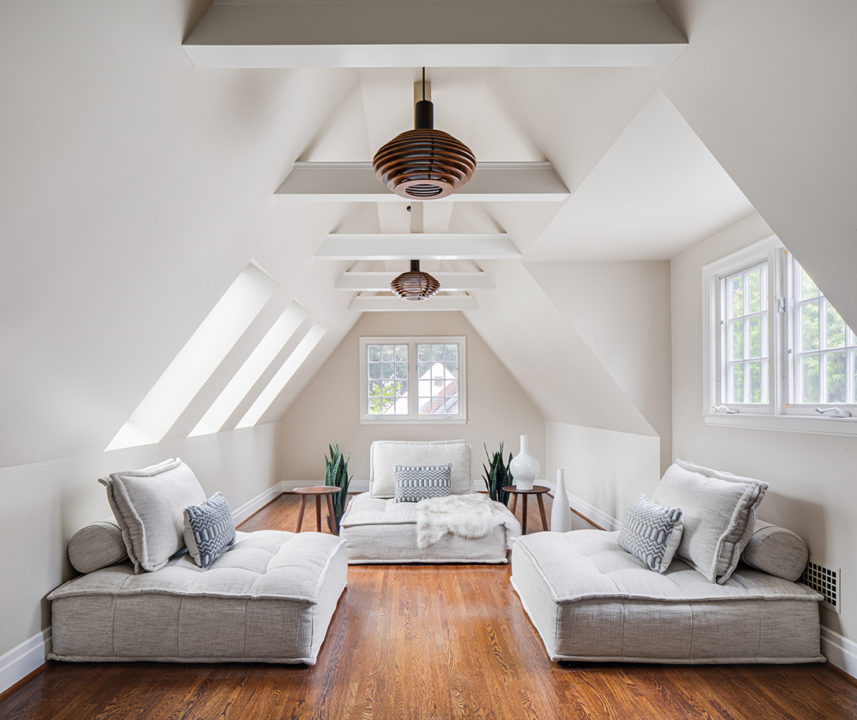
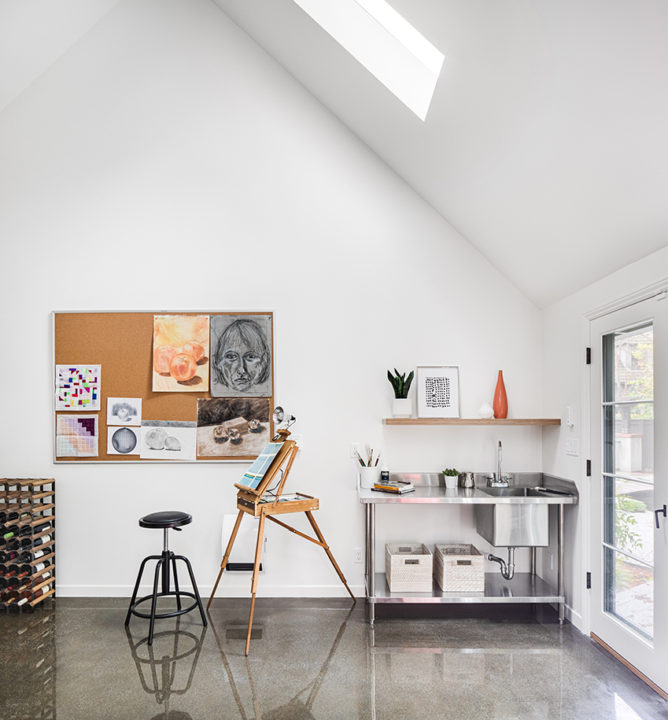
The outdoor art studio added another element of relaxation to the home. A new skylight was added to maximize natural light and since the space is utilized as an art studio, practical elements were added such as a stainless steel sink and cork pin-up wall to spotlight art.
To see more of this project, take a look at our Project Spotlight! For more inspiration, view our portfolio of luxury mansion interior design and construction in California and view the full scope of our design services.
Ready to discuss your luxury home remodel project? Schedule a consultation!

