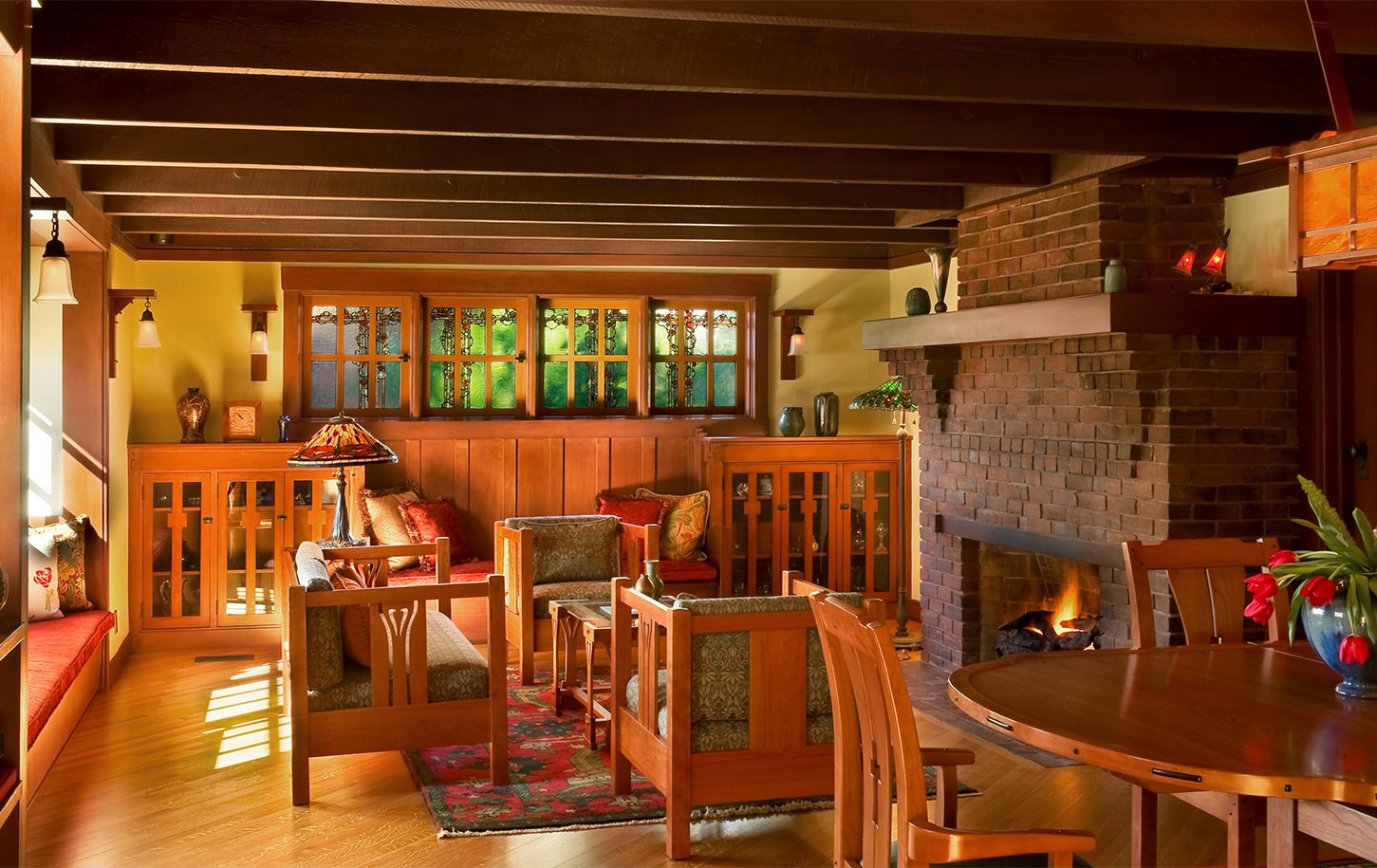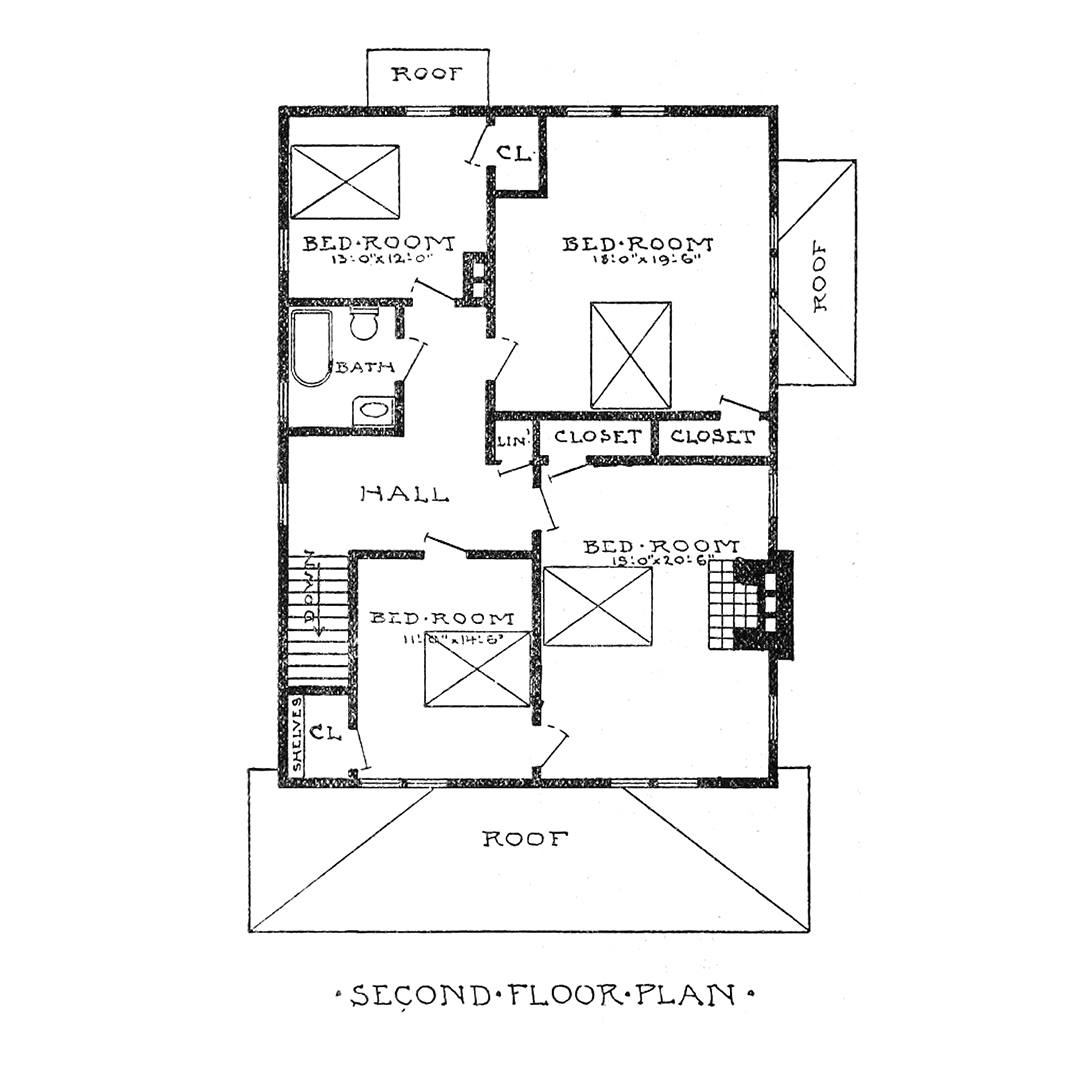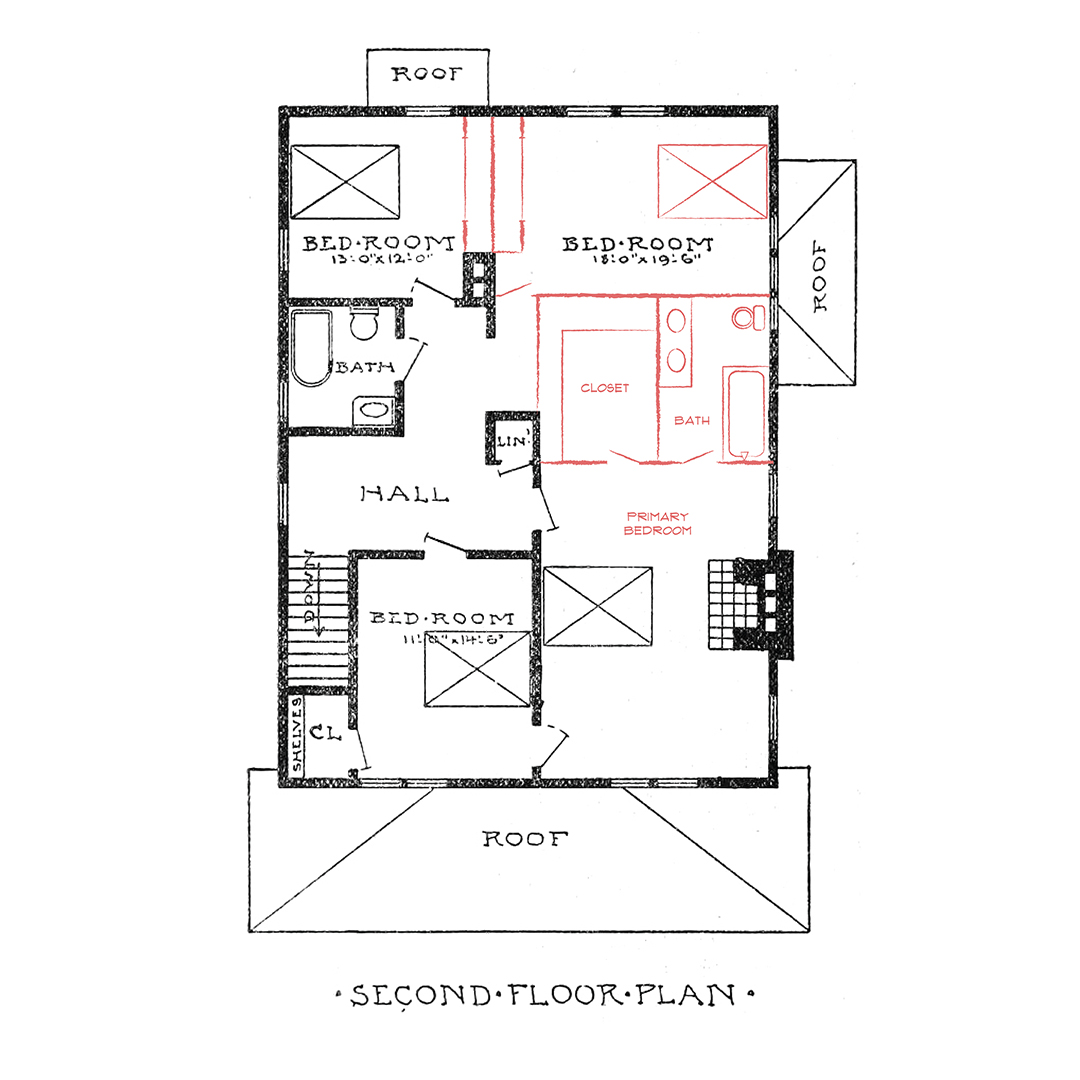The Classic Craftsman Home: What You Need to Know
History of Craftsman Homes
Classic Craftsman home architecture emerged in the late 19th and early 20th centuries as a reaction against the industrialization and mass production of goods. It emphasized hand craftsmanship, truth in design, simplicity, and a connection to nature.
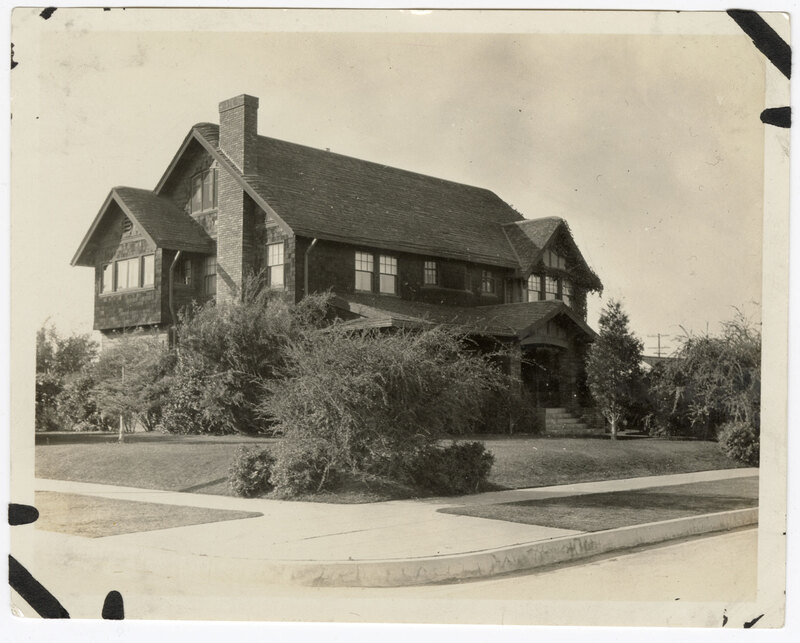
The Craftsman movement grew out of the British Arts & Crafts movement, led by figures like William Morris and John Ruskin. The movement found fertile ground in America. The term “Craftsman” comes from an influential magazine published from 1901 to 1916 by furniture designer Gustave Stickley.
The idea of the “good life” developed the classic Craftsman home style. It was practiced through simple living and embodied in the straightforward, hand-crafted designs of furniture, lighting, textiles, and everyday objects. The new aesthetic was soon applied to architecture, too. In Southern California, the Arts & Crafts style took on its own unique characteristics, influenced by the region’s climate, landscape, cultural diversity, and openness to new and non-traditional ideas.
The Craftsman aesthetic was overwhelmingly in bungalows. So much so that the terms “bungalow,” “Craftsman,” and “Arts and Crafts” are often interchangeable. Though popular with the “common man,” the Craftsman style nevertheless found its greatest expression through the grand homes and mansions of architects like Charles and Henry Greene. The Greene brothers, based in Pasadena, California, became renowned for their truly innovative designs that drew deeply from Japanese aesthetics while creating something entirely new.
The history of Craftsman homes is rich with details, showcasing their unique architecture and influence. So, what are the defining features of classic Craftsman homes, and why are they important to preserve? Let’s explore some key elements that homeowners should consider when remodeling their Craftsman home.
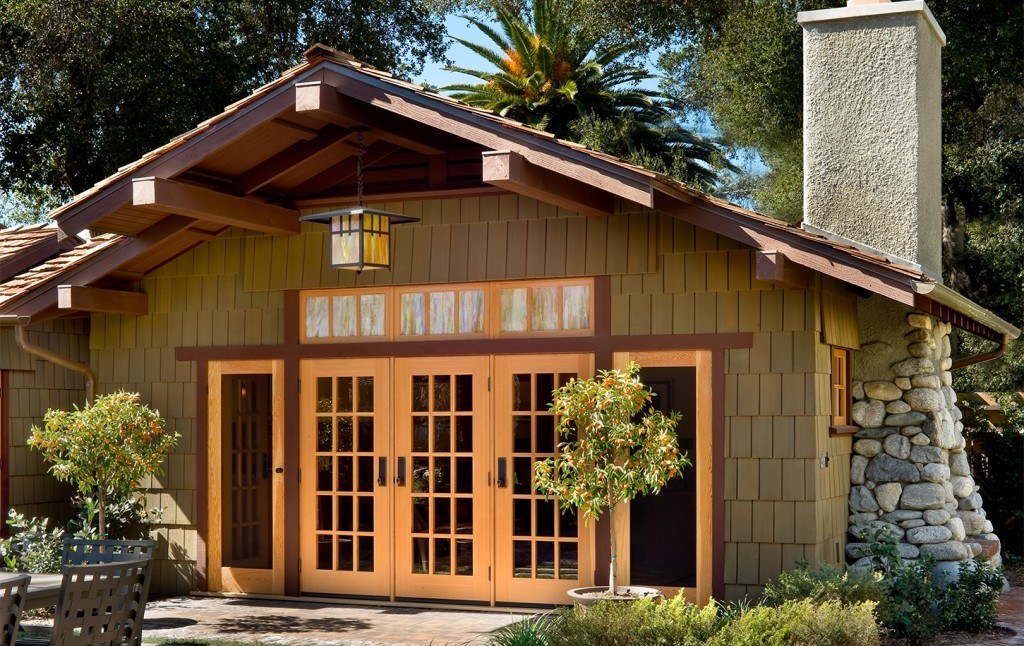
Low-Pitched Roofs
Starting outside, you may notice that many of the design elements we describe are integral to the structure of the home. Craftsman homes typically feature low-pitched roofs with wide and open eaves, a design element influenced by Japanese architecture. The deep eaves also showcase exposed roof rafters and large barge boards on the gable ends. Simple or decorative rafter tails are in the rafters. Decorative rafter tails and knee braces further enhance the look. They are sometimes paired with exposed, structurally-articulated supports, like knee braces. Often, the dormer window breaks up the long roof line. That adds a pleasing visual element as well as bringing height and light into the attic space.
Broad Porches
Broad porches – sometimes covering the entire front of the home – are another defining feature. Like eaves, porches help shade the home and provide passive cooling – a great adaptation to the California climate. Porches are sometimes designed with their front-facing gable or lower-pitched “shed” roof but also can be tucked under the main roof structure.
Craftsman porches are held up by columns made of brick, stone, wood, a combination of wood with masonry bases, or just about any combination of these elements. The wooden columns can take on an incredible variety of forms from massive, single, square wooden piers to groupings of smaller supports, to tapered “elephantine” columns. If the columns are masonry or have masonry bases, the material is almost always consistent with the foundation and exterior chimney material.
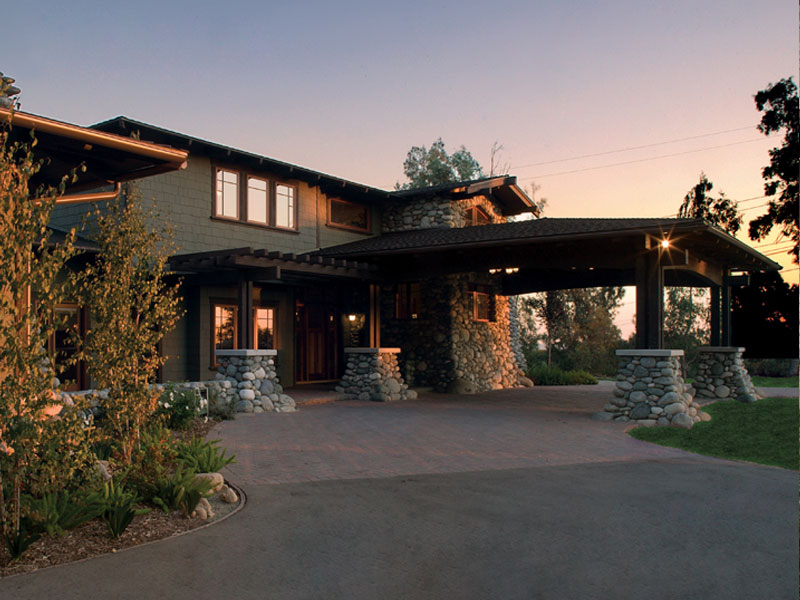
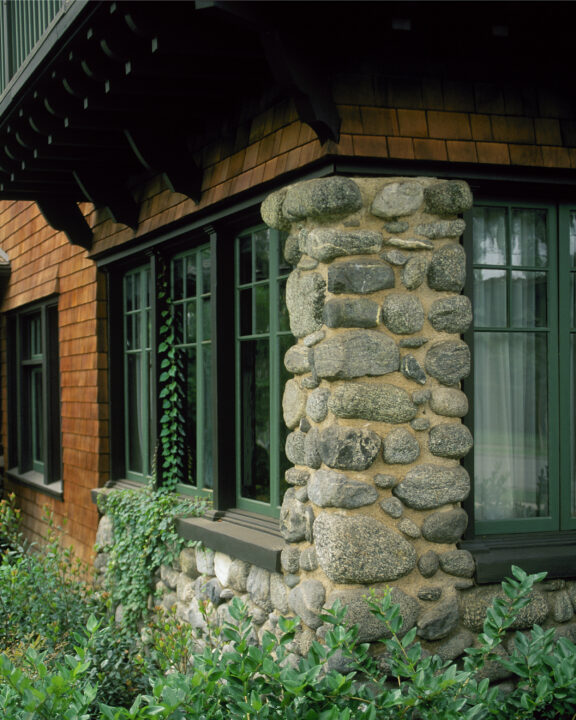
Natural Materials
Craftsman homes often incorporate natural materials such as wood, stone, and brick. These materials add warmth and texture to the home’s design and connect it to its natural surroundings. This creates a sense of harmony, balance, and integration with nature.
Windows & Fenestration
The window forms and their fenestration offer an incredible variety and subtlety of designs in Craftsman homes. Arts and Crafts homes often use a combination of casement or double-hung windows, which can be found in a dizzying variety of divided light patterns – though four- or six-over-one is the most common. You may also spot leaded or stained-glass windows and large picture windows that enhance the home’s character.
Natural Colors
Consistent with their connection to nature, the exteriors of Craftsman homes were originally painted in a natural color palette. The homes look best with careful consideration to the selection of appropriate colors. This helps highlight and define the logic of the architectural elements.
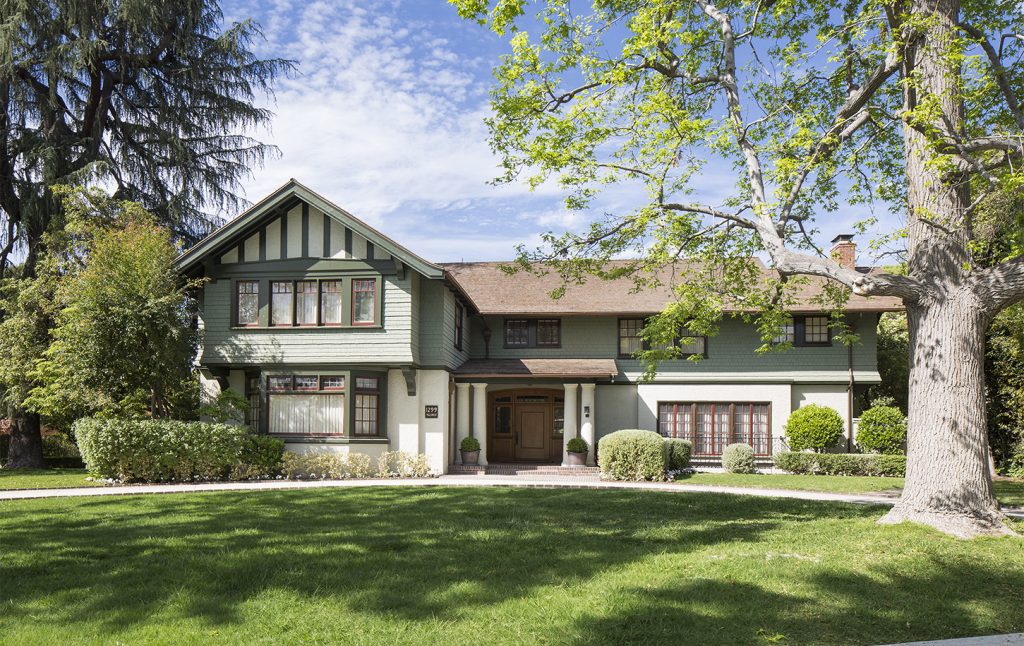
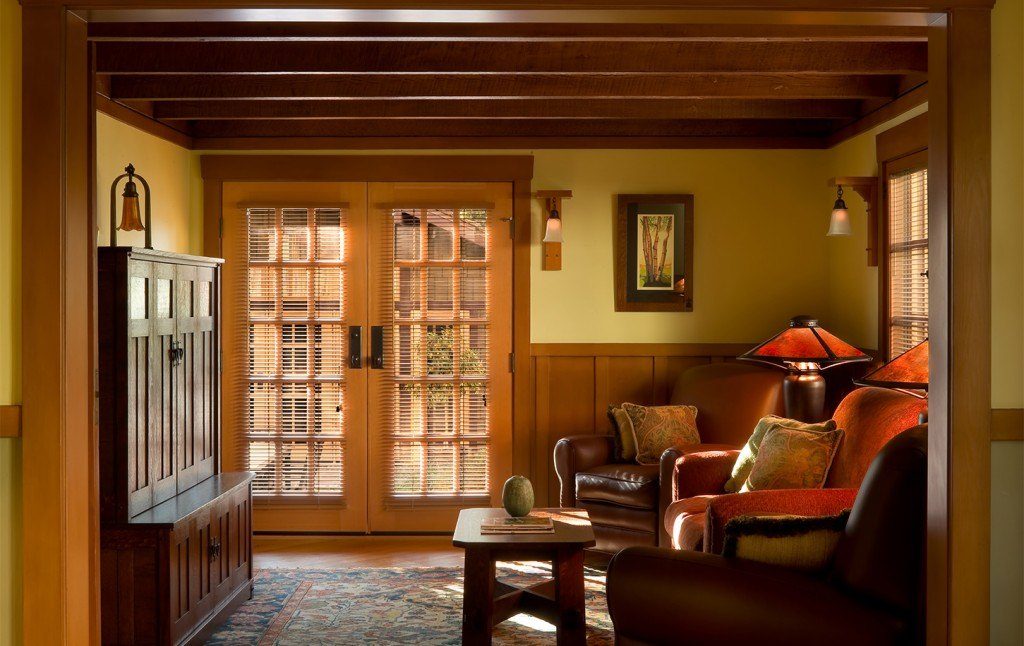
Exposed Wooden Beams
Moving inside the bungalow, exposed wooden beams and rafters are another hallmark of Craftsman architecture. These elements add character to the home and showcase the craftsmanship and attention to detail that defines the Arts & Crafts movement’s ethos.
Wooden Doors & Trim
The trim around windows and doors inside is usually wide, simple, wooden flat-stock, arranged in an abbreviated classical order and paired with a very high, flat mopboard. Like the windows, interior doors are always made of wood and can be found in a large variety of configurations, though single and flat-panel or five and raised-panel are the most common. The front door is often special and unique to the home.
Interior Built-Ins
Interior built-in cabinetry and furniture are great examples of this movement’s love of craftsmanship. From bookcases and window seats to built-in cabinetry, these elements maximize space and contribute to the home’s overall aesthetic. The woodwork found throughout the common rooms was always originally stained and is often quite dark. In contrast, the trim in the kitchen, bathrooms, and bedrooms was usually painted white for “hygienic” reasons.
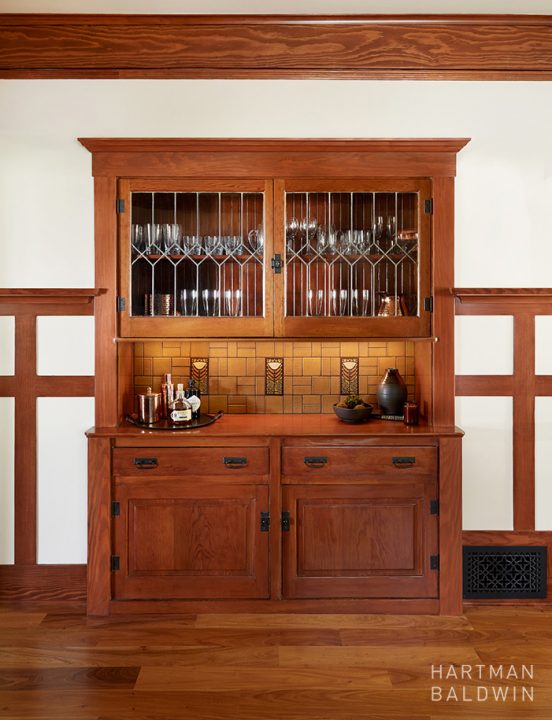
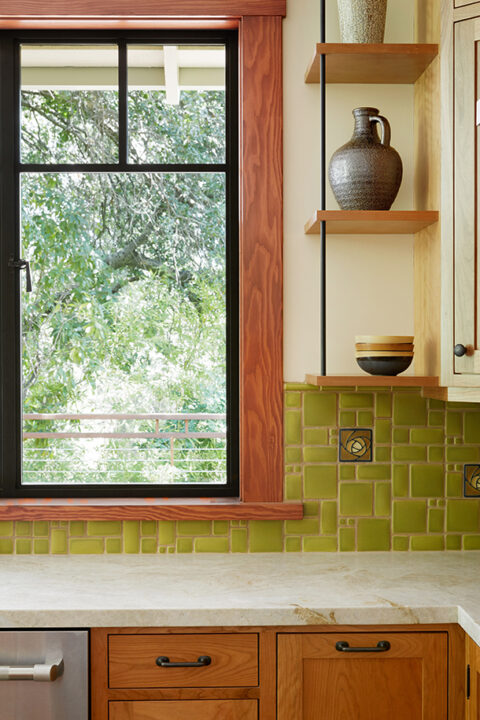
Handcrafted Details
Often subtle, handcrafted details such as decorative hardware, handmade tiles, stained glass windows, intricate woodwork, and lighting are defining features. These elements reflect the skill and artistry of the craftspeople who created them and add a touch of elegance and sophistication to the home’s interior and exterior.
A great example of this is the Batchelder tile. Ernest Batchelder produced his distinctive tiles in Pasadena and Los Angeles during this period and his work can be found in many Craftsman-style homes.
Craftsman-style homes may seem quaint – even antiquated to us today but these are categorically the first modern homes. Exciting technological advances were everywhere when these homes were being built and incorporated into Craftsman homes. But make no mistake – the technology of the early 20th century is very different from the demands of today!
Remodeling Your Craftsman Style Home
So, how do we integrate modern amenities without compromising the integrity of the design? One approach is to strategically conceal modern technology behind period-appropriate cabinetry or paneling. For greater energy efficiency, having the original windows tuned, weather-stripped, and caulked can greatly increase their performance while preserving their aesthetic contribution to the home.
In the attic, a thick new blanket of insulation will go further in increasing energy efficiency than any other step. There is an important thing to consider, though. Early wiring – called “knob and tube” – relies on the air around it for safety. It should never be in direct contact with insulation or anything else. If you have this kind of wiring, you should consult a qualified electrician before you insulate.
A common complaint about Craftsman interiors is that they are dark. If your home’s dark-stained woodwork has survived over 100 years intact – please resist the temptation to paint it! Instead investigate adding small, nondescript (and reversible) recessed lighting in the ceiling. Another means of brightening interior spaces may seem counterintuitive, but hanging sheer panels on the windows helps disperse natural light more effectively than bare windows.
Craftsman homes, often constrained by size limitations, allowed rooms to meld into one another and perform dual purposes and ushered in what we know now as open-concept. For example, open, built-in colonnades or expansive, cased openings often separate dining rooms from living rooms. Built-in tables and benches often help incorporate breakfast rooms into kitchens. Despite the forward-looking openness of Craftsman design, the original kitchens are usually very small by today’s standards and cut off from the surrounding rooms. Closets are woefully tiny. Bedrooms are small too, and in all but the largest of homes, more than one bathroom was a luxury.
Expanding your Craftsman Home
If your family situation allows for it, combining two small bedrooms to form one ensuite with a walk-in closet may be a suitable adaptation. Another common consideration is the addition of a primary suite toward the rear of the home. By thoughtfully adapting the layout, you can enhance the functionality of your home while preserving its architectural character.
Though Craftsman-style homes were designed to encourage an appreciation of nature with pergolas and patios, often the only path from the common rooms to the backyard is through a utility porch or down a side driveway. Large divided-light doors and partially covered patios can blur the transition between these spaces with the added benefit of bringing more natural-like into the core of the home.
If you are considering making alterations to your historic home, perhaps your first stop should be to your local heritage or historic society. Often, these groups are a treasure trove of general and local knowledge and may also have critical information on your specific home.
Expert Advice
Finally, we encourage you to work closely with a team of professionals experienced in historic preservation and architectural design. From architects and contractors to interior designers and landscape architects, assembling the right team is essential for a successful remodel. Together, we can ensure that your Arts & Crafts home evolves gracefully to meet the needs of modern living while honoring its rich heritage. To learn more, visit our YouTube Channel.
Ready to discuss your project? Schedule a consultation!

