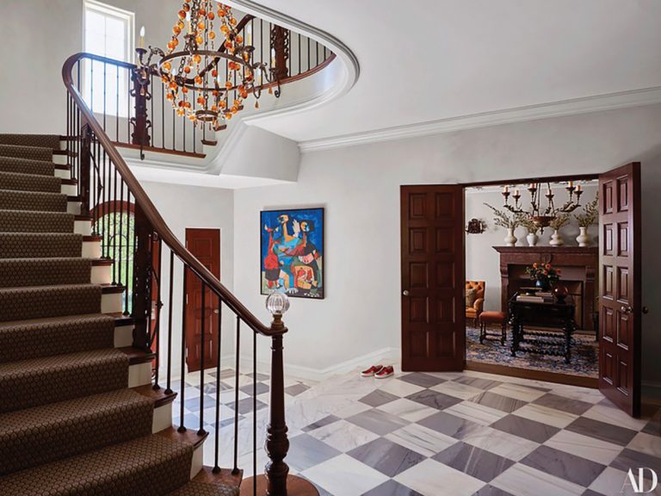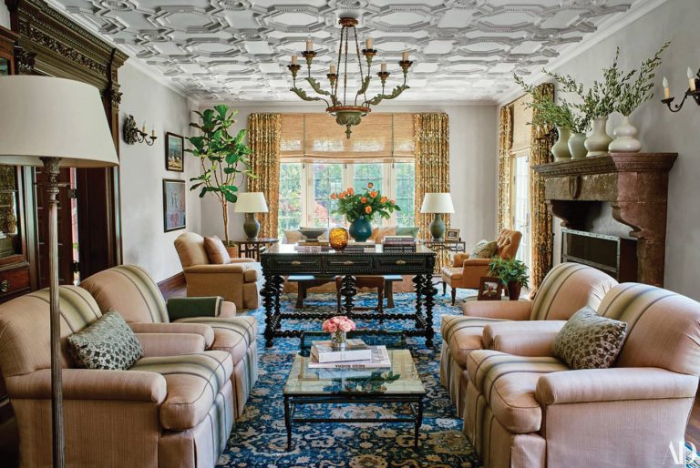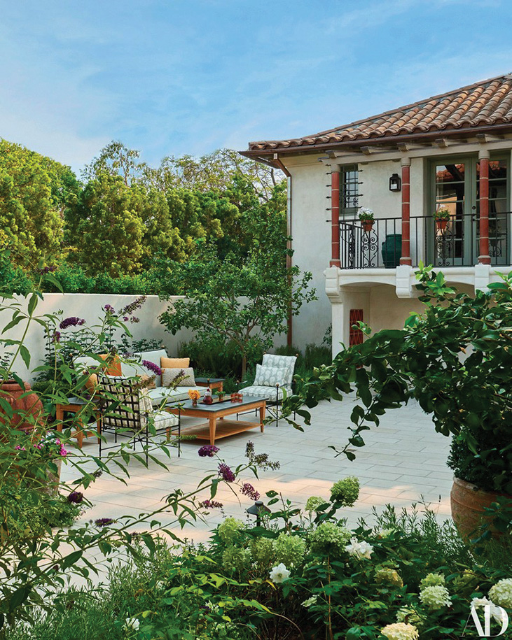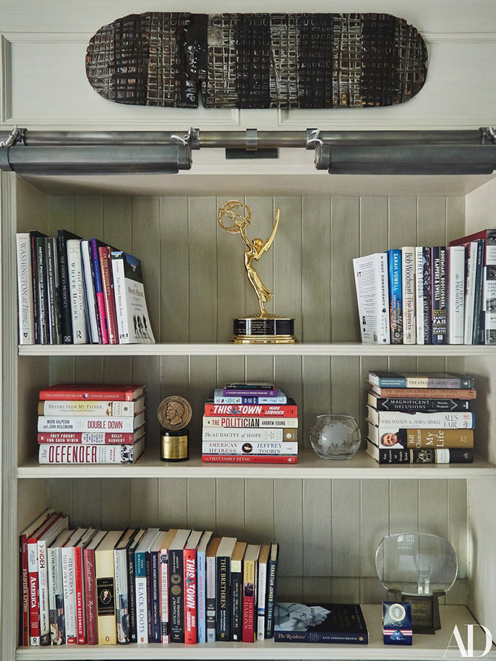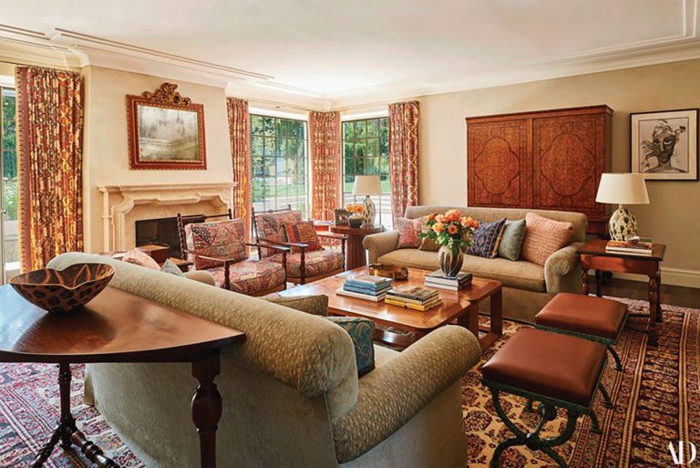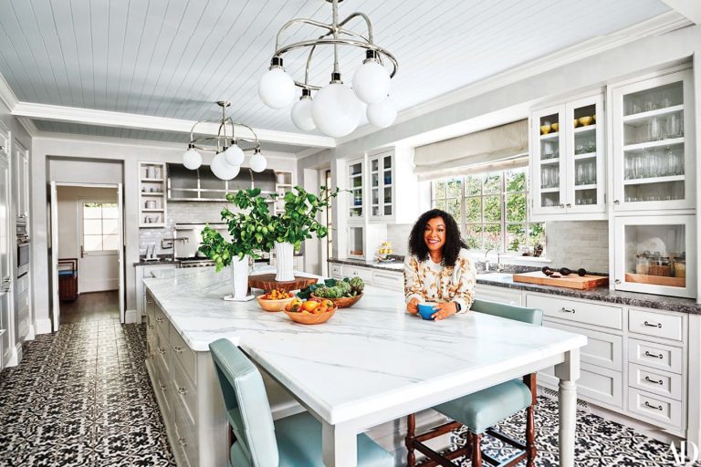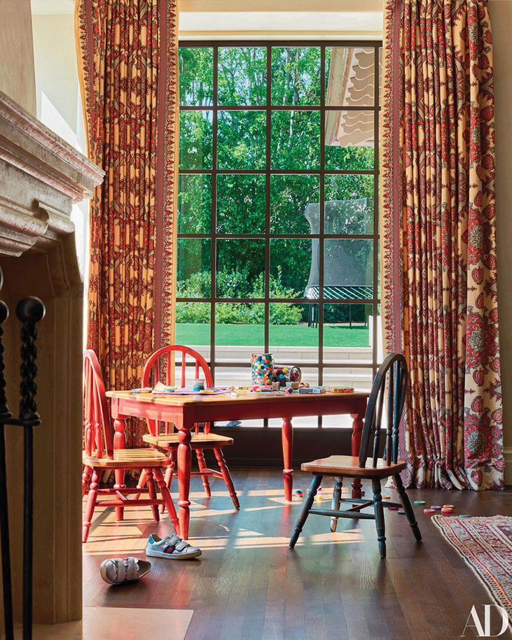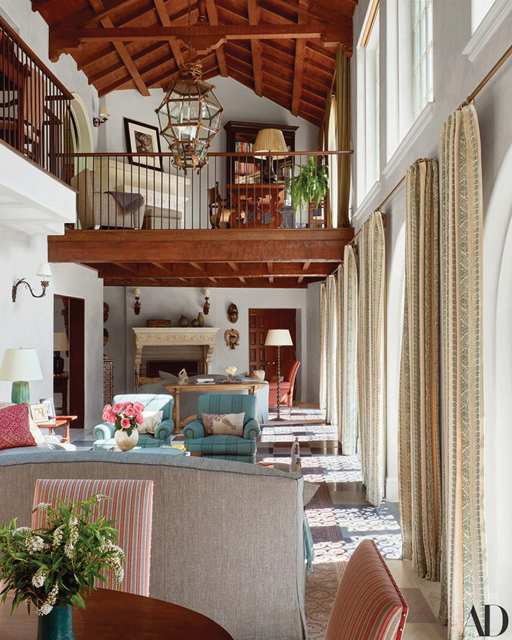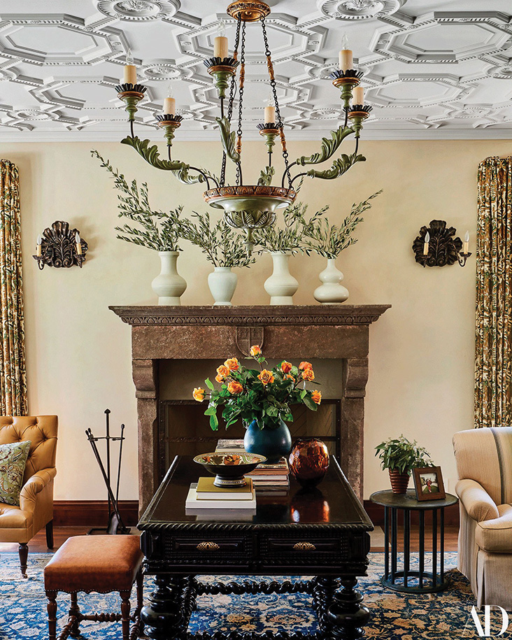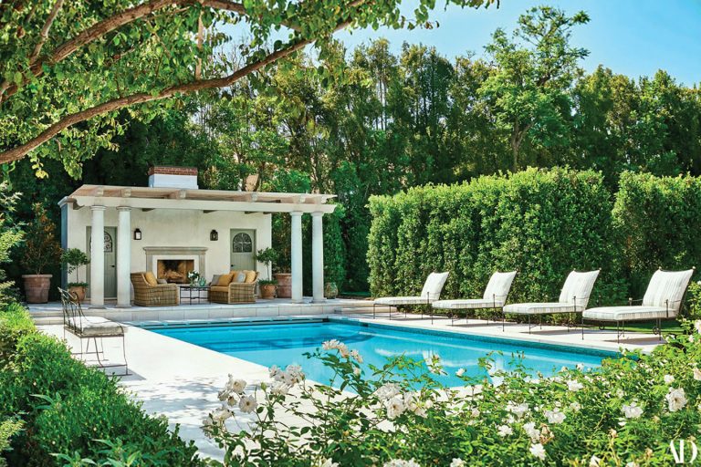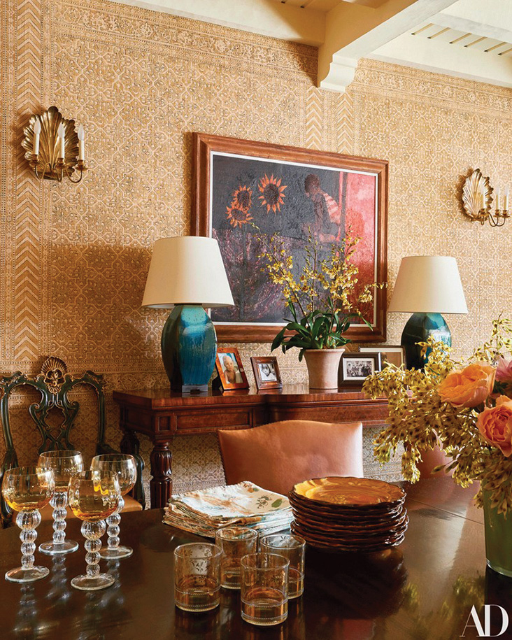Hancock Park Residence
A 1923 Italianate Villa Restoration That Breathes New Life
The extensive remodel of this 1923 Hancock Park estate included the gallery, dining room, bedrooms & bathrooms. An expansion to the second floor allowed for a new kitchen and pantry, family room, laundry room, den, and basement theater room. We thank Shonda Rhimes for choosing HartmanBaldwin for architecture and construction. Our collaboration with Michael Smith Interiors completed this home’s amazing transformation. This project was long and complex with hundreds of trades and schedules that required skilled architects, designers and seasoned construction personnel to coordinate and manage the day-to-day operations of the site.

